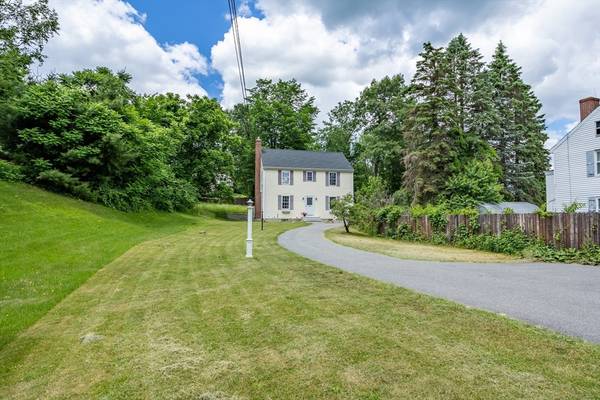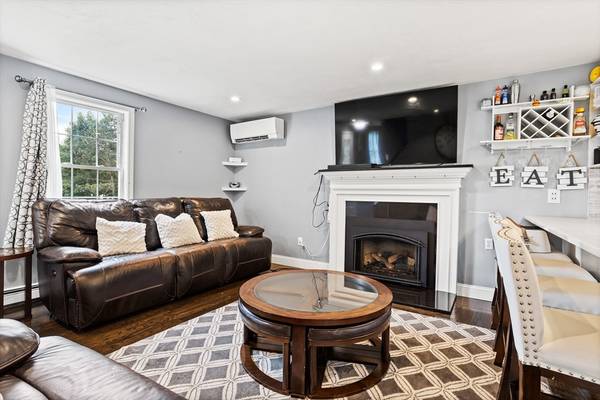For more information regarding the value of a property, please contact us for a free consultation.
Key Details
Sold Price $545,000
Property Type Single Family Home
Sub Type Single Family Residence
Listing Status Sold
Purchase Type For Sale
Square Footage 2,211 sqft
Price per Sqft $246
MLS Listing ID 73252341
Sold Date 07/23/24
Style Colonial
Bedrooms 3
Full Baths 2
Half Baths 1
HOA Y/N false
Year Built 1998
Annual Tax Amount $6,654
Tax Year 2024
Lot Size 0.460 Acres
Acres 0.46
Property Description
Tastefully updated open concept Colonial set well back on a gentle knoll checks the boxes on the wish list! Entertain with ease in the family room with cozy gas fireplace flowing seamlessly into the designer cabinet-packed kitchen graced with stunning quartz counters, spacious breakfast bar seating four & upscale appliances including induction range. Host the next dinner party in the spacious dining room or gather on the sprawling patio overlooking the private yard. Unwind in the dreamy main bedroom suite boasting a large, customized walk-in closet & direct access to the updated bath with chic tile & glass shower, dual sink vanity & granite counter. The enviable finished lower level features a huge family room & a full bath with jetted tub & granite top vanity. Enjoy the beauty of handsome hardwood floors throughout, the convenience of 1st floor laundry & the versatility of 3 living levels w/ expansion potential in walk-up attic. Near schools & shopping & just 1 mile from Sholan Farms!
Location
State MA
County Worcester
Zoning Res
Direction Union St. to Pleasant St.
Rooms
Family Room Bathroom - Full, Closet, Flooring - Laminate, Recessed Lighting
Basement Full, Interior Entry, Bulkhead, Concrete
Primary Bedroom Level Second
Dining Room Flooring - Hardwood
Kitchen Flooring - Hardwood, Dining Area, Countertops - Stone/Granite/Solid, Breakfast Bar / Nook, Exterior Access, Open Floorplan, Recessed Lighting, Slider, Stainless Steel Appliances, Lighting - Pendant
Interior
Interior Features Walk-up Attic, Internet Available - Broadband
Heating Baseboard, Oil
Cooling Heat Pump, Ductless
Flooring Tile, Laminate, Hardwood
Fireplaces Number 1
Fireplaces Type Living Room
Appliance Water Heater, Range, Dishwasher, Disposal, Microwave, Refrigerator, Washer, Dryer
Laundry Bathroom - Half, First Floor, Electric Dryer Hookup, Washer Hookup
Basement Type Full,Interior Entry,Bulkhead,Concrete
Exterior
Exterior Feature Patio, Storage, Screens, Stone Wall
Community Features Public Transportation, Shopping, Park, Walk/Jog Trails, Golf, Medical Facility, Conservation Area, Highway Access, House of Worship, Public School, T-Station
Utilities Available for Electric Range, for Electric Dryer, Washer Hookup
Roof Type Shingle
Total Parking Spaces 5
Garage No
Building
Foundation Concrete Perimeter
Sewer Public Sewer
Water Public
Architectural Style Colonial
Schools
Elementary Schools Fall Brook
Middle Schools Samoset
High Schools Leominster High
Others
Senior Community false
Read Less Info
Want to know what your home might be worth? Contact us for a FREE valuation!

Our team is ready to help you sell your home for the highest possible price ASAP
Bought with Cindy R. Gordon • Coldwell Banker Realty - Northborough
Get More Information
Ryan Askew
Sales Associate | License ID: 9578345
Sales Associate License ID: 9578345



