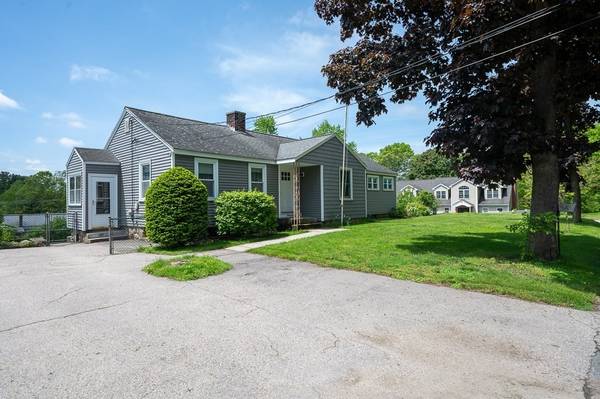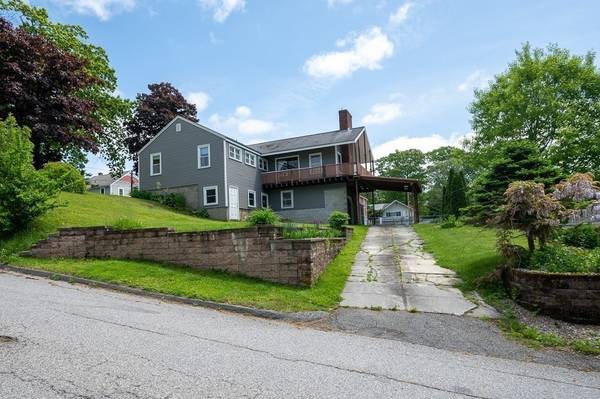For more information regarding the value of a property, please contact us for a free consultation.
Key Details
Sold Price $425,500
Property Type Single Family Home
Sub Type Single Family Residence
Listing Status Sold
Purchase Type For Sale
Square Footage 1,572 sqft
Price per Sqft $270
MLS Listing ID 73242823
Sold Date 07/22/24
Style Ranch
Bedrooms 3
Full Baths 1
HOA Y/N false
Year Built 1952
Annual Tax Amount $5,180
Tax Year 2023
Lot Size 10,018 Sqft
Acres 0.23
Property Description
Welcome to this Ranch style home that offers one level of living. 3 bedrooms plus an office, formal dining room for entertaining and an eat in kitchen. Generous sized Gathering Room with beamed ceiling, fireplace, and slider to wrap around deck. Endless possibilities await your ideas, talents and imagination to update and customize this house to make it your home. Spacious unfinished basement provides a walk out to ground level yard and could be transformed into more living space or lots of storage. Don't miss this corner lot Ranch conveniently located close to shopping, major routes, recreation, U Mass medical, and more! House being sold "as is". Don't wait... Opportunity is knocking ....will you answer? ** Open House Saturday, June 15 - 11:00 am - 1:00 pm
Location
State MA
County Worcester
Zoning Res B
Direction Off Lake Street or off South Quinsigamond to Fairview to Overlook
Rooms
Family Room Beamed Ceilings, Flooring - Wall to Wall Carpet, Slider
Basement Walk-Out Access, Interior Entry, Garage Access, Concrete, Unfinished
Primary Bedroom Level First
Dining Room Flooring - Wall to Wall Carpet, Wainscoting
Kitchen Flooring - Laminate
Interior
Interior Features Office
Heating Forced Air, Oil, Wood
Cooling None
Flooring Vinyl, Carpet, Flooring - Wall to Wall Carpet
Fireplaces Number 1
Fireplaces Type Family Room
Appliance Electric Water Heater, Range, Dishwasher, Refrigerator, Washer, Dryer
Laundry Electric Dryer Hookup, Washer Hookup, In Basement
Basement Type Walk-Out Access,Interior Entry,Garage Access,Concrete,Unfinished
Exterior
Exterior Feature Deck - Wood, Storage
Garage Spaces 1.0
Community Features Shopping, Medical Facility, Highway Access, House of Worship, Public School
Utilities Available for Electric Range, for Electric Dryer, Washer Hookup
Total Parking Spaces 4
Garage Yes
Building
Lot Description Corner Lot
Foundation Block, Stone
Sewer Public Sewer
Water Public
Schools
Middle Schools Sherwood, Oak
High Schools Shs, St. John'S
Others
Senior Community false
Read Less Info
Want to know what your home might be worth? Contact us for a FREE valuation!

Our team is ready to help you sell your home for the highest possible price ASAP
Bought with Carrie Cross • Real Broker MA, LLC
Get More Information
Ryan Askew
Sales Associate | License ID: 9578345
Sales Associate License ID: 9578345



