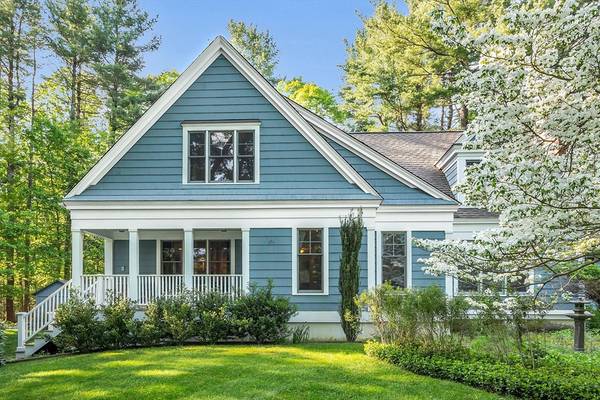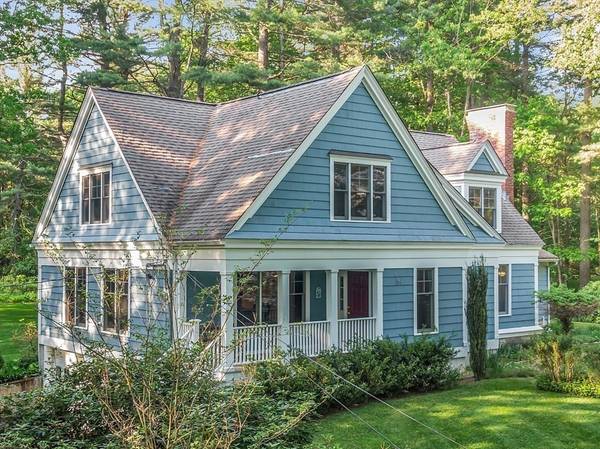For more information regarding the value of a property, please contact us for a free consultation.
Key Details
Sold Price $1,345,000
Property Type Single Family Home
Sub Type Single Family Residence
Listing Status Sold
Purchase Type For Sale
Square Footage 3,344 sqft
Price per Sqft $402
MLS Listing ID 73242984
Sold Date 07/23/24
Style Colonial
Bedrooms 3
Full Baths 3
HOA Y/N false
Year Built 1964
Annual Tax Amount $13,548
Tax Year 2024
Lot Size 2.800 Acres
Acres 2.8
Property Description
Renovated & expanded to perfection, this well-maintained 3 bedroom 3 full bath home will impress at every turn! Gather and relax with family & friends in the oversized living & dining rooms each with fireplaces, hardwood floors & oversized windows.The family room w/vaulted ceiling is conveniently placed b/t the granite/cherry kitchen & large screen porch perfect for morning coffee & relaxing on summer afternoons. The spacious yard offers numerous flowering trees, flat lawn area for soccer games & barbecues. The gardener will appreciate the fenced-in area w/composting and tool shed. Upstairs are 3 bedrooms each with unique features including transom windows, numerous built-ins, a skylight, a private balcony overlooking the peaceful surroundings, 2 tiled full baths including the primary en suite with separate shower, air-jetted tub & walk-in closet. The lower level provides additional office/work from home/playroom area, separate laundry room, workshop with storage & heated 2 car garage
Location
State MA
County Middlesex
Zoning B
Direction Carlisle Center to Bedford Road to Stearns Street
Rooms
Family Room Cathedral Ceiling(s), Flooring - Hardwood, Cable Hookup, Exterior Access, Breezeway
Basement Full, Partially Finished, Interior Entry, Garage Access, Bulkhead, Sump Pump, Concrete
Primary Bedroom Level Second
Dining Room Flooring - Hardwood, Window(s) - Bay/Bow/Box, Chair Rail, Remodeled, Lighting - Overhead, Crown Molding
Kitchen Closet/Cabinets - Custom Built, Flooring - Hardwood, Countertops - Stone/Granite/Solid, Kitchen Island, Exterior Access, Remodeled, Lighting - Pendant, Lighting - Overhead
Interior
Interior Features Lighting - Overhead, Beamed Ceilings, Vaulted Ceiling(s), Home Office, Mud Room, Sun Room, Internet Available - Broadband
Heating Central, Forced Air, Baseboard, Oil, Fireplace(s)
Cooling Central Air, Wall Unit(s)
Flooring Tile, Hardwood, Flooring - Wall to Wall Carpet, Flooring - Stone/Ceramic Tile, Concrete
Fireplaces Number 3
Fireplaces Type Dining Room, Living Room
Appliance Water Heater, Range, Dishwasher, Refrigerator, Freezer, Washer, Dryer, Water Treatment, Range Hood
Laundry Pantry, Electric Dryer Hookup, Washer Hookup, In Basement
Basement Type Full,Partially Finished,Interior Entry,Garage Access,Bulkhead,Sump Pump,Concrete
Exterior
Exterior Feature Porch, Porch - Screened, Patio, Balcony, Rain Gutters, Storage, Professional Landscaping, Decorative Lighting, Screens
Garage Spaces 2.0
Community Features Tennis Court(s), Park, Walk/Jog Trails, Stable(s), Golf, Medical Facility, Conservation Area, Highway Access, Private School, Public School
Utilities Available for Electric Range, for Electric Oven, for Electric Dryer, Washer Hookup
Roof Type Shingle
Total Parking Spaces 4
Garage Yes
Building
Lot Description Wooded, Cleared, Level
Foundation Concrete Perimeter
Sewer Private Sewer
Water Private
Schools
Elementary Schools Carlisle Campus
Middle Schools Carlisle Campus
High Schools Cchs
Others
Senior Community false
Acceptable Financing Contract
Listing Terms Contract
Read Less Info
Want to know what your home might be worth? Contact us for a FREE valuation!

Our team is ready to help you sell your home for the highest possible price ASAP
Bought with Peggy Dowcett • Coldwell Banker Realty - Concord
Get More Information
Ryan Askew
Sales Associate | License ID: 9578345
Sales Associate License ID: 9578345



