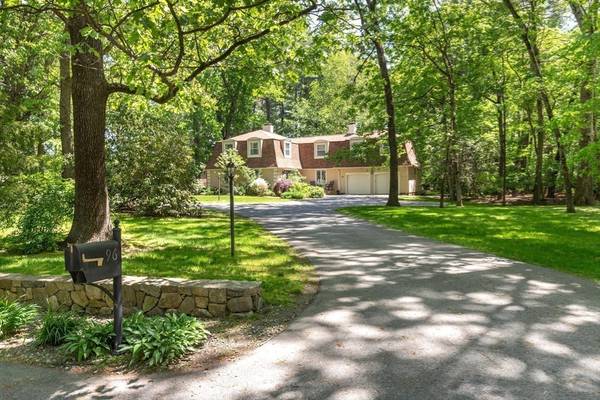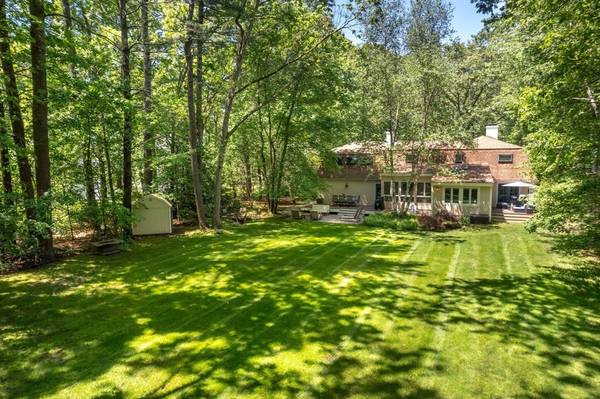For more information regarding the value of a property, please contact us for a free consultation.
Key Details
Sold Price $1,480,000
Property Type Single Family Home
Sub Type Single Family Residence
Listing Status Sold
Purchase Type For Sale
Square Footage 4,265 sqft
Price per Sqft $347
Subdivision Bowker
MLS Listing ID 73246772
Sold Date 07/24/24
Style Colonial,French Colonial
Bedrooms 4
Full Baths 2
Half Baths 2
HOA Y/N false
Year Built 1978
Annual Tax Amount $17,238
Tax Year 2024
Lot Size 1.100 Acres
Acres 1.1
Property Description
Located in the heart of the highly sought-after Bowker neighborhood, this stunning French Country Colonial boasts a versatile floor plan w/ hardwoods throughout. The kitchen includes vaulted ceilings, granite countertops, stainless steel appliances, dining area, & casual seating w/ amazing views of the yard & pond. The dining & family rooms include fireplaces & plenty of natural light. The home office & cozy four-season porch complete this wonderful floor plan. Upstairs are four generously sized bedrooms, including a primary suite with a walk-in closet, oversized primary bath w/ a jacuzzi tub. The finished lower level w/ built-ins, movie projector, half-bath, & bonus room, must not be missed. The true gem is the spectacular backyard. In addition to 2 large decks, a patio, & a built-in fire pit, the expansive yard has direct access to a private pond with wonderful views. This unique property has been renovated from top to bottom, allowing the next owner to seamlessly move in and enjoy!
Location
State MA
County Middlesex
Area North Sudbury
Zoning RESA
Direction Rte 117 to Ford Rd; Rte 27 to Willis Rd to Ford Rd
Rooms
Family Room Closet/Cabinets - Custom Built, Flooring - Wood, Slider
Basement Full, Partially Finished, Bulkhead
Primary Bedroom Level Second
Dining Room Flooring - Hardwood, French Doors, Wainscoting
Kitchen Skylight, Window(s) - Picture, Dining Area, Pantry, Slider, Peninsula
Interior
Interior Features Ceiling Fan(s), Slider, Recessed Lighting, Bathroom - Half, Countertops - Stone/Granite/Solid, Wainscoting, Closet, Cable Hookup, Chair Rail, Closet - Double, Closet/Cabinets - Custom Built, Storage, Crown Molding, Lighting - Pendant, Sun Room, Bathroom, Den, Play Room, Foyer, Internet Available - Broadband
Heating Baseboard, Oil
Cooling Central Air, Dual
Flooring Tile, Hardwood, Wood Laminate, Flooring - Stone/Ceramic Tile, Flooring - Hardwood, Laminate
Fireplaces Number 2
Fireplaces Type Dining Room, Family Room
Appliance Water Heater, Tankless Water Heater, Range, Oven, Dishwasher, Disposal, Microwave, Refrigerator, Freezer, Washer, Dryer, Plumbed For Ice Maker
Laundry Flooring - Laminate, Electric Dryer Hookup, Washer Hookup, Lighting - Overhead, Second Floor
Basement Type Full,Partially Finished,Bulkhead
Exterior
Exterior Feature Balcony / Deck, Porch, Deck, Deck - Composite, Patio, Rain Gutters, Storage, Professional Landscaping, Sprinkler System, Invisible Fence, Stone Wall
Garage Spaces 2.0
Fence Invisible
Community Features Pool, Tennis Court(s), Park, Walk/Jog Trails, Conservation Area
Utilities Available for Electric Range, for Electric Oven, for Electric Dryer, Washer Hookup, Icemaker Connection
Waterfront Description Waterfront,Pond,Direct Access,Private
View Y/N Yes
View Scenic View(s)
Roof Type Shingle
Total Parking Spaces 8
Garage Yes
Waterfront Description Waterfront,Pond,Direct Access,Private
Building
Lot Description Wooded, Level
Foundation Concrete Perimeter
Sewer Private Sewer
Water Public
Architectural Style Colonial, French Colonial
Schools
Elementary Schools Haynes
Middle Schools Curtis
High Schools Lincoln-Sudbury
Others
Senior Community false
Acceptable Financing Contract
Listing Terms Contract
Read Less Info
Want to know what your home might be worth? Contact us for a FREE valuation!

Our team is ready to help you sell your home for the highest possible price ASAP
Bought with Annie Bauman • Gibson Sotheby's International Realty
Get More Information
Ryan Askew
Sales Associate | License ID: 9578345
Sales Associate License ID: 9578345



