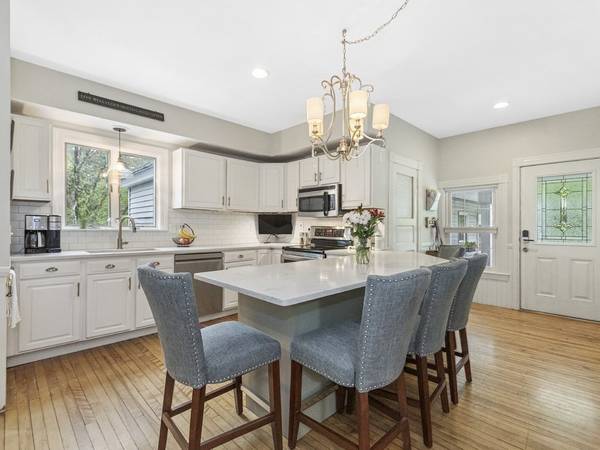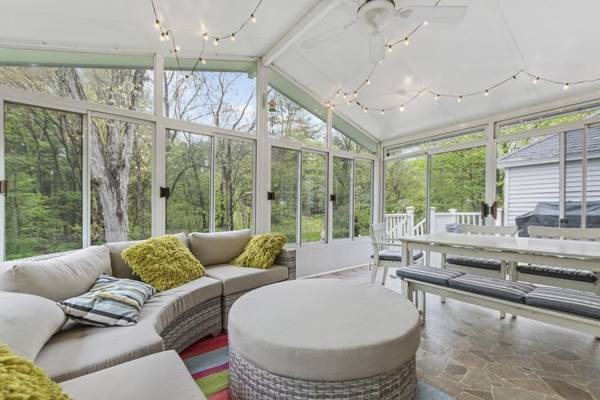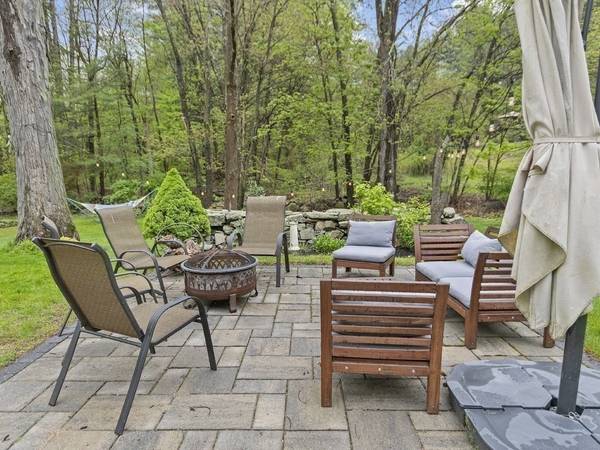For more information regarding the value of a property, please contact us for a free consultation.
Key Details
Sold Price $785,000
Property Type Single Family Home
Sub Type Single Family Residence
Listing Status Sold
Purchase Type For Sale
Square Footage 3,110 sqft
Price per Sqft $252
MLS Listing ID 73236098
Sold Date 07/25/24
Style Colonial,Gambrel /Dutch
Bedrooms 5
Full Baths 2
Half Baths 1
HOA Y/N false
Year Built 1927
Annual Tax Amount $9,021
Tax Year 2024
Lot Size 0.790 Acres
Acres 0.79
Property Description
Looking for the quintessential cozy, New England lifestyle home, set on a wooded lot with 3 floors of charm and modern updates? This 10 room, 5 bedroom, 2.5 bath home features 2 porches, a deck, expansive backyard and a 3-season sunroom with cathedral ceilings overlooking a paver patio with twinkling white lights perfect for outdoor entertaining! The modern, updated, white kitchen has hardwood floors, stainless steel appliances, white quartz counters, butler's pantry, and half bath and opens to a large family room with gas fireplace and hardwood flooring with French doors out to sunroom. Second floor has four bedrooms and full bathroom. Incredible 3rd floor master with office, ensuite bathroom, huge walk-in closet, fresh paint, skylights and looks out onto lush, green back yard and expansive woods. Central air, hardwood floors, 1st floor laundry, heated garage, great basement storage and work area complete this home. Live the warm and cozy life you've been hoping to live right here!!
Location
State MA
County Worcester
Zoning RES
Direction GPS
Rooms
Family Room Ceiling Fan(s), Flooring - Hardwood, Window(s) - Bay/Bow/Box, French Doors, Remodeled, Lighting - Overhead
Basement Full, Walk-Out Access, Interior Entry, Sump Pump, Concrete, Unfinished
Primary Bedroom Level Third
Dining Room Flooring - Hardwood, Window(s) - Bay/Bow/Box, Remodeled, Lighting - Overhead
Kitchen Flooring - Hardwood, Pantry, Countertops - Stone/Granite/Solid, Countertops - Upgraded, Kitchen Island, Recessed Lighting, Remodeled, Stainless Steel Appliances, Storage, Wine Chiller, Lighting - Pendant, Lighting - Overhead
Interior
Interior Features Cathedral Ceiling(s), Sun Room, High Speed Internet
Heating Central, Forced Air, Electric Baseboard, Radiant, Oil
Cooling Central Air, Window Unit(s)
Flooring Tile, Vinyl, Hardwood, Engineered Hardwood, Flooring - Vinyl
Fireplaces Number 1
Fireplaces Type Family Room
Appliance Electric Water Heater, Water Heater, Range, Dishwasher, Disposal, Microwave, Refrigerator, Washer, Dryer
Laundry Flooring - Hardwood, Main Level, Electric Dryer Hookup, First Floor, Washer Hookup
Basement Type Full,Walk-Out Access,Interior Entry,Sump Pump,Concrete,Unfinished
Exterior
Exterior Feature Balcony / Deck, Porch, Porch - Screened, Deck, Deck - Composite, Patio, Balcony, Rain Gutters, Professional Landscaping, Decorative Lighting, Screens, Fruit Trees, Garden, Stone Wall
Garage Spaces 1.0
Community Features Public Transportation, Shopping, Park, Walk/Jog Trails, Medical Facility, Highway Access, House of Worship, Private School, Public School, University
Utilities Available for Electric Range, for Electric Oven, for Electric Dryer, Washer Hookup
Waterfront Description Stream
View Y/N Yes
View Scenic View(s)
Roof Type Shingle
Total Parking Spaces 6
Garage Yes
Waterfront Description Stream
Building
Lot Description Wooded, Cleared, Gentle Sloping
Foundation Stone
Sewer Public Sewer
Water Public
Schools
Elementary Schools Coolidge
Middle Schools Sherwood & Oak
High Schools Shrewsbury High
Others
Senior Community false
Acceptable Financing Contract
Listing Terms Contract
Read Less Info
Want to know what your home might be worth? Contact us for a FREE valuation!

Our team is ready to help you sell your home for the highest possible price ASAP
Bought with Judith Conway • OPEN DOOR Real Estate
Get More Information
Ryan Askew
Sales Associate | License ID: 9578345
Sales Associate License ID: 9578345



