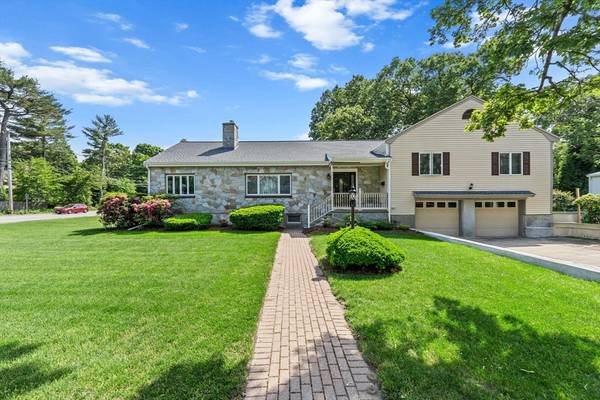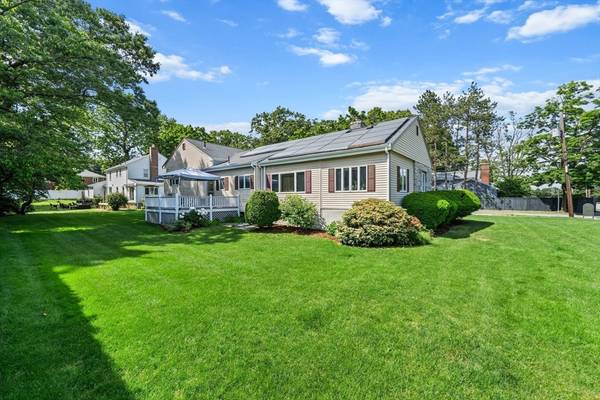For more information regarding the value of a property, please contact us for a free consultation.
Key Details
Sold Price $1,488,880
Property Type Single Family Home
Sub Type Single Family Residence
Listing Status Sold
Purchase Type For Sale
Square Footage 2,544 sqft
Price per Sqft $585
MLS Listing ID 73248860
Sold Date 07/25/24
Bedrooms 3
Full Baths 2
Half Baths 1
HOA Y/N false
Year Built 1953
Annual Tax Amount $11,432
Tax Year 2024
Lot Size 0.340 Acres
Acres 0.34
Property Description
Beautiful home available for the first time in 50+ years! Bright and inviting living and dining rooms feature large windows with a grand fireplace adorning the living room. Spacious kitchen opens to a deck making this home perfect for both indoor and outdoor entertaining. Other side of the top floor includes 3 well-sized bedrooms with a primary en-suite bath. Comfortable sitting room and office complete the main level. Basement features huge family room with second fireplace, as well as a laundry room, tons of storage, and access to the two-car garage. Roof, AC, furnace, and hot water heater all replaced in the last 10 years. Impeccably landscaped yard reflects the level of care this home has enjoyed. Close to both I-95 and 90 and less than a mile from Woodland Station, bus and commuter rail stations, Williams Elementary, Newton-Wellesley Hospital, Lasell University, both Woodland Golf and Braeburn Country Clubs, and right along the Boston Marathon route - this location is unbeatable!
Location
State MA
County Middlesex
Zoning SR1
Direction Washington St. (Rt. 16) north from Beacon St. or south from Comm Ave to Mary Mount Road
Rooms
Basement Full, Partially Finished, Walk-Out Access, Garage Access
Primary Bedroom Level First
Interior
Interior Features Sitting Room, Office
Heating Hot Water, Oil
Cooling Central Air
Fireplaces Number 2
Appliance Water Heater
Laundry In Basement
Basement Type Full,Partially Finished,Walk-Out Access,Garage Access
Exterior
Exterior Feature Deck, Sprinkler System
Garage Spaces 2.0
Community Features Public Transportation, Shopping, Tennis Court(s), Park, Walk/Jog Trails, Golf, Medical Facility, Bike Path, Conservation Area, Highway Access, House of Worship, Private School, Public School, T-Station, University
Roof Type Shingle
Total Parking Spaces 2
Garage Yes
Building
Lot Description Corner Lot, Level
Foundation Concrete Perimeter
Sewer Public Sewer
Water Public
Schools
Elementary Schools Williams
Middle Schools Brown
High Schools South
Others
Senior Community false
Read Less Info
Want to know what your home might be worth? Contact us for a FREE valuation!

Our team is ready to help you sell your home for the highest possible price ASAP
Bought with Joseph Itkis • Keller Williams Elite
Get More Information
Ryan Askew
Sales Associate | License ID: 9578345
Sales Associate License ID: 9578345



