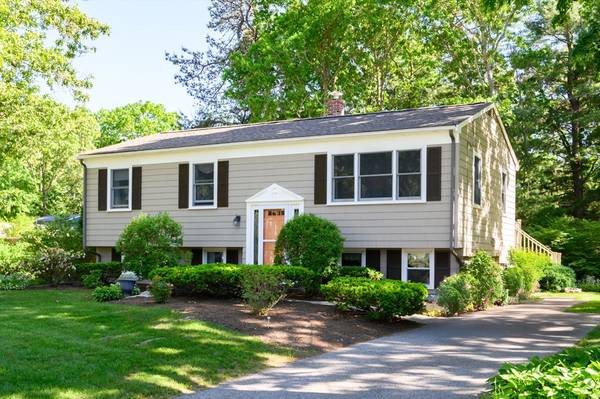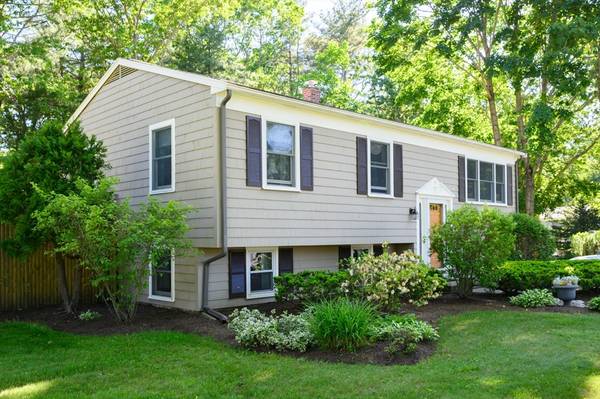For more information regarding the value of a property, please contact us for a free consultation.
Key Details
Sold Price $650,000
Property Type Single Family Home
Sub Type Single Family Residence
Listing Status Sold
Purchase Type For Sale
Square Footage 1,460 sqft
Price per Sqft $445
Subdivision Blackmount
MLS Listing ID 73248807
Sold Date 07/25/24
Style Raised Ranch
Bedrooms 3
Full Baths 1
HOA Y/N false
Year Built 1968
Annual Tax Amount $5,442
Tax Year 2024
Lot Size 0.460 Acres
Acres 0.46
Property Description
Welcome to 39 Barouche Dr. Nestled in the highly sought-after Blackmont neighborhood! This charming raised ranch offers the perfect blend of comfort, convenience, and style. With 3 bedrooms, 1 bath, and a host of desirable features, this property is sure to capture your heart. Upon entering, you're greeted by the warmth of hardwood floors that flow throughout the main living areas, Open Kitchen with dining area offering recessed lighting, white oak flooring and plenty of cabinet space. Other highlights include Newer Roof, C/A, 100 amp elec, ceiling fans and a finished room in the Lower level. Step outside onto the deck, where you can unwind with a morning coffee while enjoying the tranquil surroundings. The deck overlooks a spacious backyard, complete with a shed, offering plenty of storage space. Located in a vibrant community filled with parks, beaches, shopping, and dining options, Make sure not to miss this one!
Location
State MA
County Plymouth
Zoning Res
Direction Webster Street To Blackmount to Barouche
Rooms
Basement Full, Partially Finished, Bulkhead
Primary Bedroom Level First
Kitchen Ceiling Fan(s), Flooring - Wood, Dining Area, Recessed Lighting, Slider, Gas Stove
Interior
Heating Forced Air, Natural Gas
Cooling Central Air
Flooring Wood, Tile, Hardwood
Appliance Gas Water Heater, Water Heater, Range, Dishwasher, Microwave, Refrigerator, Washer, Dryer
Laundry In Basement
Basement Type Full,Partially Finished,Bulkhead
Exterior
Exterior Feature Deck
Community Features Shopping, Walk/Jog Trails, Golf, Public School
Utilities Available for Gas Range
Roof Type Shingle
Total Parking Spaces 4
Garage No
Building
Lot Description Wooded
Foundation Concrete Perimeter
Sewer Private Sewer
Water Public
Others
Senior Community false
Read Less Info
Want to know what your home might be worth? Contact us for a FREE valuation!

Our team is ready to help you sell your home for the highest possible price ASAP
Bought with Ben and Kate Real Estate • Keller Williams Realty Signature Properties
Get More Information
Ryan Askew
Sales Associate | License ID: 9578345
Sales Associate License ID: 9578345



