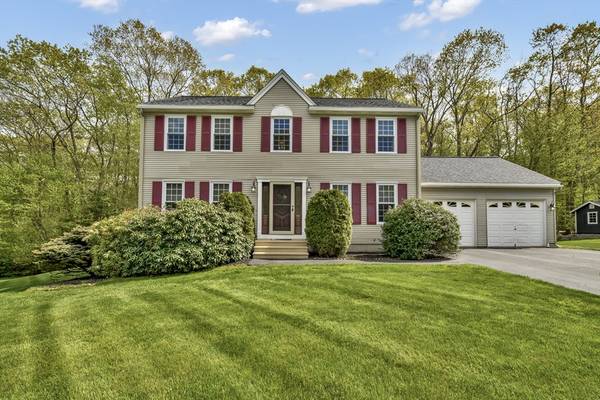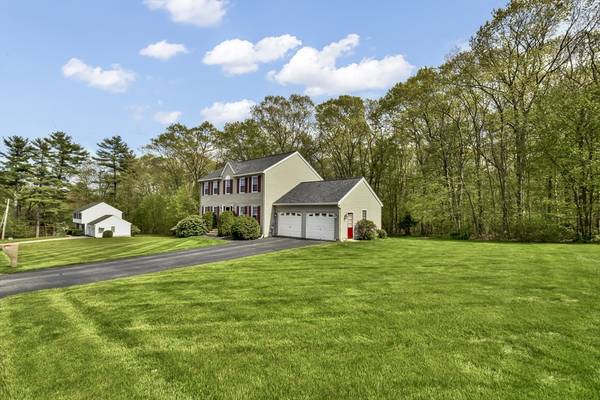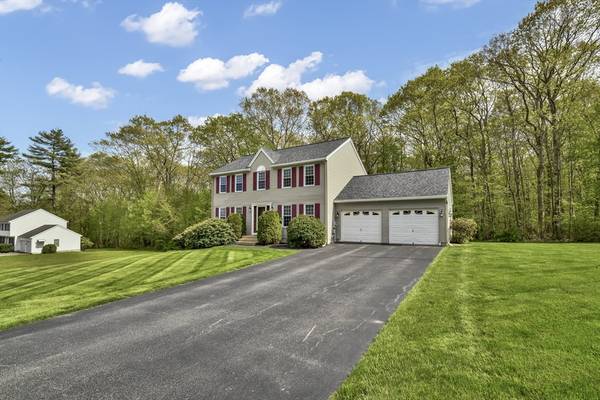For more information regarding the value of a property, please contact us for a free consultation.
Key Details
Sold Price $590,000
Property Type Single Family Home
Sub Type Single Family Residence
Listing Status Sold
Purchase Type For Sale
Square Footage 2,502 sqft
Price per Sqft $235
MLS Listing ID 73237645
Sold Date 07/25/24
Style Colonial
Bedrooms 3
Full Baths 2
Half Baths 1
HOA Y/N false
Year Built 1999
Annual Tax Amount $4,911
Tax Year 2024
Lot Size 0.370 Acres
Acres 0.37
Property Description
OPEN HOUSE CANCELLED! Welcome to your Next Home! Nothing to do but move into this beautiful single family colonial in a highly sought after, quiet Dudley neighborhood. Features 3 ample sized bdrms, 2 1/2 baths, 1st floor laundry, 2 car attached garage with side door entrance and an ADT security system. The fully finished basement adds significant additional living space, perfect for a home office, entertainment room, gym, or additional storage, with a radon mitigation system installed for peace of mind. Spectacular outdoor space features a huge oversized double deck (composite) that leads to a huge well-maintained yard with firepit, ideal for outdoor activities, gardening, or simply enjoying the fresh air. Sellers have done all the big upgrades over the past 2-3 years, including all new windows and shutters, oil-to-propane gas conversation, painting all interior rooms, new tile floors in kitchen, foyer and powder/laundry room. Per prior owner, the roof was replaced in 2017.
Location
State MA
County Worcester
Zoning R1
Direction Please use Google Maps for directions
Rooms
Basement Full, Finished, Walk-Out Access, Interior Entry, Radon Remediation System
Primary Bedroom Level Second
Interior
Interior Features Media Room, Internet Available - Unknown
Heating Central, Baseboard, Propane
Cooling None
Flooring Tile, Carpet
Fireplaces Number 1
Appliance Water Heater, Range, Dishwasher, Disposal, Microwave, Refrigerator, Washer, Dryer
Laundry First Floor, Electric Dryer Hookup, Washer Hookup
Basement Type Full,Finished,Walk-Out Access,Interior Entry,Radon Remediation System
Exterior
Exterior Feature Deck - Composite, Patio
Garage Spaces 2.0
Utilities Available for Electric Range, for Electric Dryer, Washer Hookup
Roof Type Shingle
Total Parking Spaces 4
Garage Yes
Building
Lot Description Wooded, Cleared, Level
Foundation Concrete Perimeter
Sewer Public Sewer
Water Public
Others
Senior Community false
Acceptable Financing Contract
Listing Terms Contract
Read Less Info
Want to know what your home might be worth? Contact us for a FREE valuation!

Our team is ready to help you sell your home for the highest possible price ASAP
Bought with Yisel Pena B • OWN IT, A 100% Commission Brokerage
Get More Information
Ryan Askew
Sales Associate | License ID: 9578345
Sales Associate License ID: 9578345



