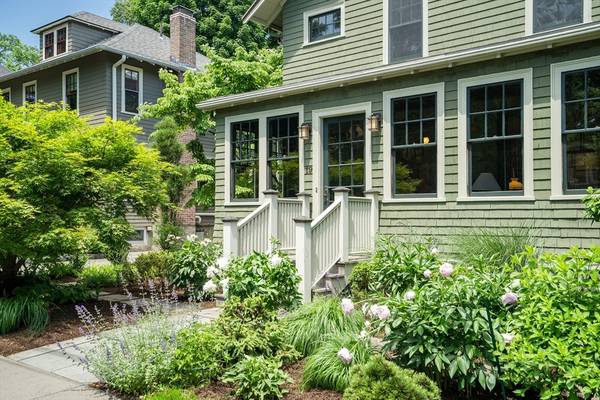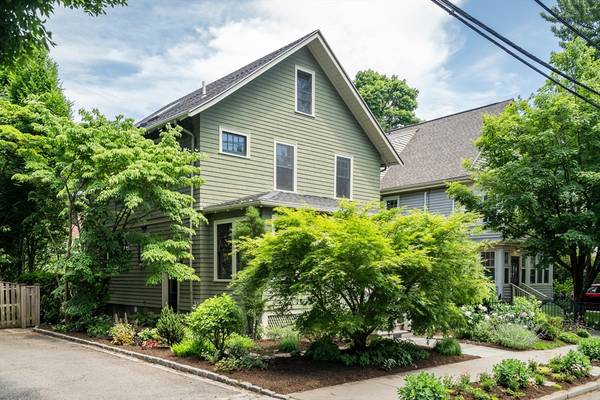For more information regarding the value of a property, please contact us for a free consultation.
Key Details
Sold Price $1,258,000
Property Type Single Family Home
Sub Type Single Family Residence
Listing Status Sold
Purchase Type For Sale
Square Footage 1,456 sqft
Price per Sqft $864
MLS Listing ID 73248973
Sold Date 07/25/24
Style Other (See Remarks)
Bedrooms 3
Full Baths 1
Half Baths 1
HOA Y/N false
Year Built 1919
Annual Tax Amount $8,767
Tax Year 2024
Lot Size 4,791 Sqft
Acres 0.11
Property Description
Captivating from the start! First glance at the “heavenstrip” & garden draw you into the beauty inside. Owned for 30 yrs by an architect and visual artist, in 2010 they renovated many parts of the house with no detail too small (see attached list). Beautifully maintained with original charm & character. Large enclosed front porch welcomes you in. Foyer opens to living room with fireplace, opening to a gracious dining room which opens to a remodeled kitchen overlooking the deck & idyllic landscaped backyard. Eat-in kitchen with large island, Sub-zero, Wolf gas stove, granite countertops and cherry cabinets. New 1/2 bath. 2nd floor has 3 bedrooms and remodeled full bath. Custom ipe deck, bluestone patio, irrigated landscape & fence provide private dreamy oasis. 1 car garage with custom carriage doors. 4 car parking. Near transportation, shops, markets, restaurants and Mass Pike. This property will be someone's dream realized. Maybe yours? Any and all offers due by Tuesday 6/11 at 1 PM.
Location
State MA
County Middlesex
Area West Newton
Zoning SR3
Direction Washington St.to Eddy St, cross Watertown St. and Eddy becomes Eliot Ave. Or off Waltham Street.
Rooms
Basement Full
Interior
Heating Steam, Natural Gas
Cooling None
Flooring Wood, Tile
Fireplaces Number 1
Appliance Gas Water Heater, Range, Dishwasher, Disposal, Refrigerator, Washer, Dryer
Laundry Electric Dryer Hookup
Basement Type Full
Exterior
Exterior Feature Porch - Enclosed, Deck - Wood, Patio
Garage Spaces 1.0
Community Features Public Transportation, Shopping, Pool, Tennis Court(s), Park, Walk/Jog Trails, Medical Facility, Bike Path, Highway Access, House of Worship, Private School, Public School
Utilities Available for Gas Range, for Electric Oven, for Electric Dryer
Roof Type Shingle
Total Parking Spaces 3
Garage Yes
Building
Lot Description Other
Foundation Block, Stone
Sewer Public Sewer
Water Public
Architectural Style Other (See Remarks)
Schools
Elementary Schools Tbd
Middle Schools Day
High Schools North
Others
Senior Community false
Read Less Info
Want to know what your home might be worth? Contact us for a FREE valuation!

Our team is ready to help you sell your home for the highest possible price ASAP
Bought with Gary Shechtman • Gary L. Shechtman
Get More Information
Ryan Askew
Sales Associate | License ID: 9578345
Sales Associate License ID: 9578345



