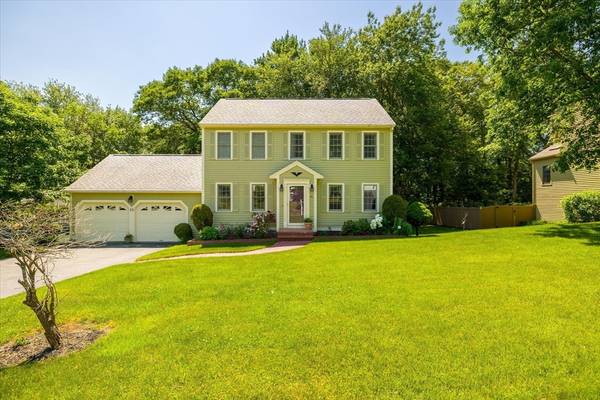For more information regarding the value of a property, please contact us for a free consultation.
Key Details
Sold Price $860,360
Property Type Single Family Home
Sub Type Single Family Residence
Listing Status Sold
Purchase Type For Sale
Square Footage 2,516 sqft
Price per Sqft $341
MLS Listing ID 73248552
Sold Date 07/24/24
Style Colonial
Bedrooms 3
Full Baths 2
Half Baths 1
HOA Y/N false
Year Built 1994
Annual Tax Amount $8,907
Tax Year 2024
Lot Size 0.360 Acres
Acres 0.36
Property Description
Welcome to your dream home in the highly sought-after Hillando Estates, located in popular Floral School district. This charming three-bedroom, two-and-a-half-bath colonial residence offers an ideal blend of classic elegance and modern convenience. The spacious main level features bonus rooms perfect for an additional bedroom, office, or flexible living spaces tailored to your needs. Enjoy the comfort of central air conditioning throughout the home and 2 decks to enjoy the peaceful backyard. The finished basement is a treasure trove of storage solutions, ensuring every item has its place. Notably, there's expansion opportunity over the garage to create a luxurious primary en suite and a large attic for storage. Close to Dean Park and a short drive to area shops! Hillando Estates offers more than just a home; the neighborhood features its own dedicated park, providing a perfect space for recreation and relaxation. Don't miss this fantastic opportunity!
Location
State MA
County Worcester
Zoning RB1
Direction Walnut St to Hillando Dr
Rooms
Basement Partially Finished, Interior Entry
Primary Bedroom Level Second
Interior
Interior Features Lighting - Overhead, Walk-In Closet(s), Open Floorplan, Home Office, Bonus Room
Heating Forced Air, Natural Gas
Cooling Central Air
Flooring Tile, Carpet, Hardwood, Flooring - Hardwood, Flooring - Wall to Wall Carpet
Fireplaces Number 1
Fireplaces Type Living Room
Appliance Range
Basement Type Partially Finished,Interior Entry
Exterior
Exterior Feature Deck - Wood
Garage Spaces 2.0
Community Features Shopping, Park, Walk/Jog Trails, Medical Facility, Laundromat, Bike Path, Conservation Area, Highway Access, House of Worship, Private School, Public School
Roof Type Shingle
Total Parking Spaces 5
Garage Yes
Building
Foundation Concrete Perimeter
Sewer Public Sewer
Water Public
Schools
Elementary Schools Floral
Middle Schools Sherwood/Oak
High Schools Shs
Others
Senior Community false
Read Less Info
Want to know what your home might be worth? Contact us for a FREE valuation!

Our team is ready to help you sell your home for the highest possible price ASAP
Bought with Cray Cullen • Real Broker MA, LLC
Get More Information
Ryan Askew
Sales Associate | License ID: 9578345
Sales Associate License ID: 9578345



