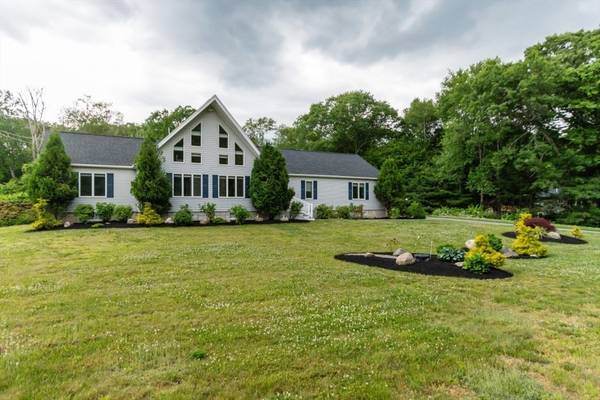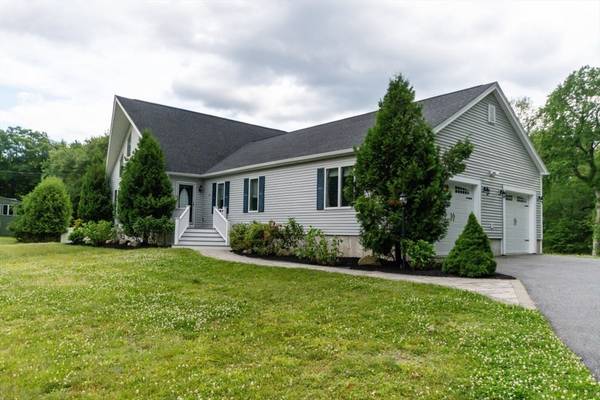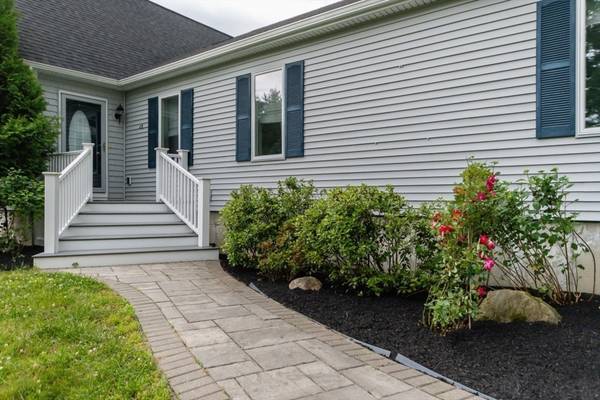For more information regarding the value of a property, please contact us for a free consultation.
Key Details
Sold Price $811,000
Property Type Single Family Home
Sub Type Single Family Residence
Listing Status Sold
Purchase Type For Sale
Square Footage 2,188 sqft
Price per Sqft $370
MLS Listing ID 73251488
Sold Date 07/26/24
Style Ranch
Bedrooms 3
Full Baths 2
Half Baths 1
HOA Y/N false
Year Built 2017
Annual Tax Amount $10,282
Tax Year 2024
Lot Size 1.860 Acres
Acres 1.86
Property Description
Offers due Monday 6/17 @6pm. Situated on 1.86 acres, this newer home in Upton was built in 2017 and sits back from the road. Split floor plan with the main bedroom suite separate from the additional bedrooms. The large modern kitchen opens to the dining room that leads to a lovely enclosed porch. The loft upstairs makes for a perfect office, playroom, or hobby room and has its own 1/2 bath. The mostly finished basement offers a large amount of living and storage space but still has a large utility room for easy access to the house systems (HVAC, HWH, Electrical panel and generator panel). The home also includes an installed generator! Outside is large deck overlooking the private backyard with lots of space for fun and activities. An oversized 2-car garage is attached and offers even more storage. This is a must see!
Location
State MA
County Worcester
Zoning 5
Direction GPS
Rooms
Basement Full, Partially Finished, Bulkhead
Primary Bedroom Level First
Interior
Interior Features Loft
Heating Forced Air, Propane
Cooling Central Air
Flooring Wood, Tile, Carpet, Laminate
Appliance Range, Dishwasher, Microwave, Refrigerator, Washer, Dryer
Laundry First Floor
Basement Type Full,Partially Finished,Bulkhead
Exterior
Exterior Feature Porch - Enclosed, Deck, Storage
Garage Spaces 2.0
Community Features Shopping, Highway Access
Utilities Available for Gas Range, for Gas Oven, Generator Connection
Roof Type Shingle
Total Parking Spaces 4
Garage Yes
Building
Lot Description Cleared, Level
Foundation Concrete Perimeter
Sewer Private Sewer
Water Private
Others
Senior Community false
Read Less Info
Want to know what your home might be worth? Contact us for a FREE valuation!

Our team is ready to help you sell your home for the highest possible price ASAP
Bought with Akshar Patel • Custom Home Realty, Inc.
Get More Information
Ryan Askew
Sales Associate | License ID: 9578345
Sales Associate License ID: 9578345



