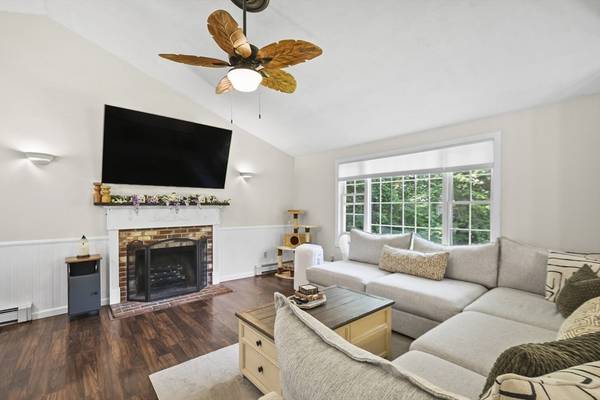For more information regarding the value of a property, please contact us for a free consultation.
Key Details
Sold Price $510,000
Property Type Single Family Home
Sub Type Single Family Residence
Listing Status Sold
Purchase Type For Sale
Square Footage 1,981 sqft
Price per Sqft $257
MLS Listing ID 73252209
Sold Date 07/26/24
Style Split Entry
Bedrooms 3
Full Baths 2
Half Baths 1
HOA Y/N false
Year Built 2000
Annual Tax Amount $5,633
Tax Year 2024
Lot Size 0.800 Acres
Acres 0.8
Property Description
MULTIPLE OFFERS IN HAND, OFFER DEADLINE FOR BEST & FINAL OFFERS IS SATURDAY, JUNE 15TH AT 6PM. SUNDAYS OPEN HOUSE IS CANCELED!! Welcome to your new home where privacy, peace & tranquility await you in this beautiful 3BR, 2.5BA home. As you enter, you'll appreciate the spacious open floor plan. The LR features a wood-burning fireplace, cathedral ceiling, lots of natural light & is open to both the DR & kitchen which features a breakfast bar, granite counters, tile backsplash & more! From the DR, you can access the covered porch which leads to an oversized two-tier deck, great for outdoor entertaining! Back inside, you'll find 3BRs on the main level, all w new flooring, as well as a full BA in the hallway & also in the primary BR! The lower level provides a versatile family room w new flooring, a wet bar & a ½ BA w laundry hookups. Outside, you'll find the perfect yard for summer BBQs & games w ¾ of an acre, as well as a shed & generator.
Location
State MA
County Worcester
Zoning AG
Direction Quaker Hwy to Providence Street
Rooms
Family Room Closet, Flooring - Vinyl, Wet Bar, Exterior Access
Basement Full, Finished, Interior Entry, Garage Access
Primary Bedroom Level First
Dining Room Flooring - Laminate, Deck - Exterior, Exterior Access
Kitchen Flooring - Stone/Ceramic Tile, Countertops - Stone/Granite/Solid, Breakfast Bar / Nook, Recessed Lighting
Interior
Interior Features Wet Bar
Heating Baseboard, Oil
Cooling None
Flooring Tile, Vinyl, Laminate
Fireplaces Number 1
Fireplaces Type Living Room
Appliance Tankless Water Heater, Water Heater, Range, Dishwasher, Microwave, Refrigerator
Laundry Electric Dryer Hookup, Washer Hookup, In Basement
Basement Type Full,Finished,Interior Entry,Garage Access
Exterior
Exterior Feature Deck - Wood, Deck - Composite, Covered Patio/Deck, Storage
Garage Spaces 2.0
Community Features Walk/Jog Trails, Golf, Bike Path, Conservation Area, Highway Access, House of Worship, Public School
Utilities Available for Electric Range, for Electric Dryer, Washer Hookup
Roof Type Shingle
Total Parking Spaces 8
Garage Yes
Building
Lot Description Cleared, Level
Foundation Concrete Perimeter
Sewer Private Sewer
Water Private
Architectural Style Split Entry
Others
Senior Community false
Read Less Info
Want to know what your home might be worth? Contact us for a FREE valuation!

Our team is ready to help you sell your home for the highest possible price ASAP
Bought with Deanna Faucher • Lamacchia Realty, Inc.
Get More Information
Ryan Askew
Sales Associate | License ID: 9578345
Sales Associate License ID: 9578345



