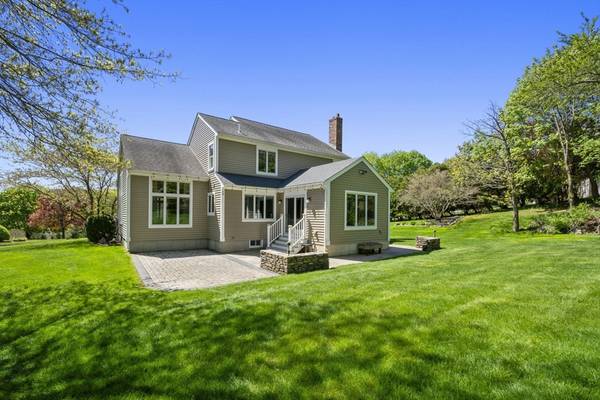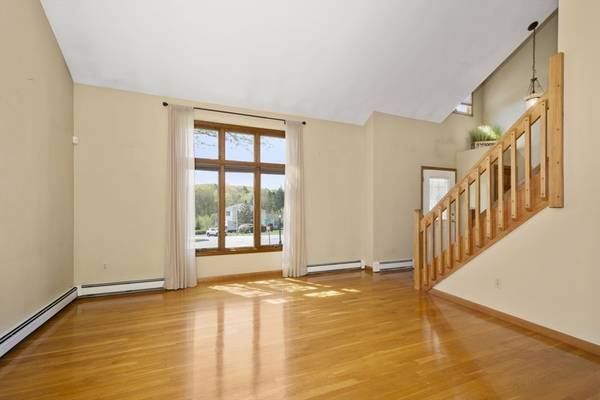For more information regarding the value of a property, please contact us for a free consultation.
Key Details
Sold Price $780,000
Property Type Single Family Home
Sub Type Single Family Residence
Listing Status Sold
Purchase Type For Sale
Square Footage 2,137 sqft
Price per Sqft $364
MLS Listing ID 73235594
Sold Date 07/26/24
Style Colonial
Bedrooms 3
Full Baths 3
Half Baths 1
HOA Y/N false
Year Built 1989
Annual Tax Amount $8,454
Tax Year 2024
Lot Size 0.530 Acres
Acres 0.53
Property Description
Prepare to be captivated from the moment you step through the front door of this colonial residence. Boasting a welcoming cathedral living room that seamlessly flows into the cathedral dining room, this home exudes warmth and hospitality from every corner.Expanded in 2015 with an all-season cathedral sunroom, providing additional space to host gatherings and create lasting memories with friends and family. A cozy fireplaced family room opens to the kitchen, complete with granite counters and double ovens, perfect for culinary adventures. The 2nd floor encompasses 3 bedrooms, including a stunning primary retreat featuring an en suite bath with a jet tub, offering a luxurious sanctuary for relaxation. Bonus lower level space includes a playroom and a 3/4 bath, providing additional flexibility for recreation.. Step outside to the inviting paver patio where you can enjoy outdoor dining, relaxation, and entertaining in a serene setting. Low maintenance exterior with vinyl siding and azak.
Location
State MA
County Worcester
Zoning RA
Direction off Hunting
Rooms
Family Room Flooring - Wood
Basement Partially Finished
Primary Bedroom Level Second
Dining Room Cathedral Ceiling(s), Ceiling Fan(s), Flooring - Wood, French Doors
Kitchen Flooring - Wood, Countertops - Stone/Granite/Solid, Recessed Lighting
Interior
Interior Features Cathedral Ceiling(s), Ceiling Fan(s), Bathroom - With Shower Stall, Cedar Closet(s), Sun Room, Foyer, Play Room, 3/4 Bath
Heating Baseboard, Natural Gas
Cooling Ductless
Flooring Wood, Tile, Carpet, Flooring - Wood, Flooring - Stone/Ceramic Tile
Fireplaces Number 1
Fireplaces Type Family Room
Appliance Gas Water Heater, Water Heater, Range, Dishwasher, Microwave, Refrigerator
Laundry In Basement
Basement Type Partially Finished
Exterior
Exterior Feature Patio
Garage Spaces 2.0
Community Features Shopping, Medical Facility, Highway Access, House of Worship, Private School, Public School, University
Utilities Available for Electric Range
Roof Type Shingle
Total Parking Spaces 4
Garage Yes
Building
Foundation Concrete Perimeter
Sewer Public Sewer
Water Public
Schools
Elementary Schools Floral
Middle Schools Sherwood/Oak
High Schools Shrewsbury Hs
Others
Senior Community false
Acceptable Financing Contract
Listing Terms Contract
Read Less Info
Want to know what your home might be worth? Contact us for a FREE valuation!

Our team is ready to help you sell your home for the highest possible price ASAP
Bought with Hao Wang • Phoenix Real Estate Partners, LLC
Get More Information
Ryan Askew
Sales Associate | License ID: 9578345
Sales Associate License ID: 9578345



