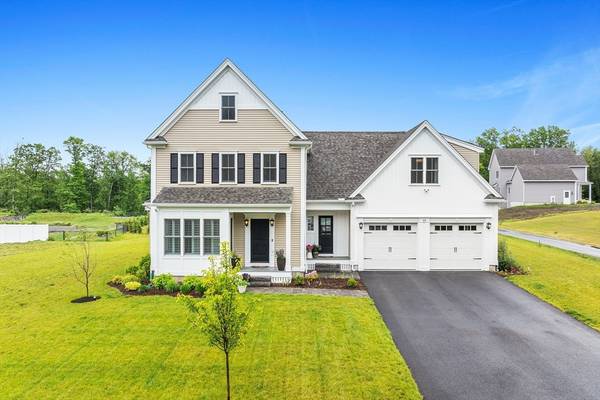For more information regarding the value of a property, please contact us for a free consultation.
Key Details
Sold Price $927,500
Property Type Single Family Home
Sub Type Single Family Residence
Listing Status Sold
Purchase Type For Sale
Square Footage 2,646 sqft
Price per Sqft $350
MLS Listing ID 73251840
Sold Date 07/26/24
Style Colonial
Bedrooms 4
Full Baths 2
Half Baths 1
HOA Fees $125/mo
HOA Y/N true
Year Built 2021
Annual Tax Amount $7,128
Tax Year 2024
Lot Size 0.450 Acres
Acres 0.45
Property Description
Introducing the "Filly Model" - a stunning and recently built home designed to provide comfort, functionality, and modern elegance. This spacious residence boasts 4 bedrooms and 2.5 bathrooms, perfect for accommodating all your needs. As you step inside, you'll be captivated by the inviting and open floor plan, seamlessly connecting the living, dining, and kitchen areas. One of the standout features of this home is the separate mudroom, providing a convenient space to store shoes, coats, and other outdoor essentials. If you require a dedicated workspace, the office with elegant French doors provides a quiet and private area to focus and be productive. On the second floor, you'll find the laundry room, conveniently located near the bedrooms. The primary en-suite is a true retreat, featuring a spacious walk-in closet, two double separate closets, and a luxurious bathroom with a soaking tub. Outside, the home has been thoughtfully landscaped, creating a beautiful and serene environment.
Location
State MA
County Bristol
Zoning R
Direction Use GPS
Rooms
Basement Full, Interior Entry, Concrete, Unfinished
Primary Bedroom Level Second
Dining Room Flooring - Wood, Window(s) - Bay/Bow/Box, Chair Rail, Open Floorplan
Kitchen Flooring - Wood, Window(s) - Bay/Bow/Box, Kitchen Island, Exterior Access, Open Floorplan, Recessed Lighting, Stainless Steel Appliances
Interior
Interior Features Recessed Lighting, Closet/Cabinets - Custom Built, Home Office, Mud Room
Heating Forced Air, Natural Gas
Cooling Central Air
Flooring Flooring - Wood
Fireplaces Number 1
Fireplaces Type Living Room
Appliance Range, Disposal, Microwave, Refrigerator, Water Treatment, ENERGY STAR Qualified Dryer, ENERGY STAR Qualified Dishwasher, ENERGY STAR Qualified Washer, Range Hood
Laundry Flooring - Stone/Ceramic Tile, Window(s) - Bay/Bow/Box, Sink, Second Floor
Basement Type Full,Interior Entry,Concrete,Unfinished
Exterior
Exterior Feature Patio
Garage Spaces 2.0
Community Features Public Transportation, Shopping, Pool, Tennis Court(s), Park, Walk/Jog Trails, Stable(s), Golf, Medical Facility, Laundromat, Bike Path, Conservation Area, Highway Access, House of Worship, Marina, Private School, Public School, T-Station, University, Sidewalks
Roof Type Shingle
Total Parking Spaces 4
Garage Yes
Building
Lot Description Cul-De-Sac, Wooded
Foundation Concrete Perimeter
Sewer Public Sewer
Water Public
Architectural Style Colonial
Others
Senior Community false
Read Less Info
Want to know what your home might be worth? Contact us for a FREE valuation!

Our team is ready to help you sell your home for the highest possible price ASAP
Bought with Michael LeBoeuf • Keller Williams Realty Leading Edge
Get More Information
Ryan Askew
Sales Associate | License ID: 9578345
Sales Associate License ID: 9578345



