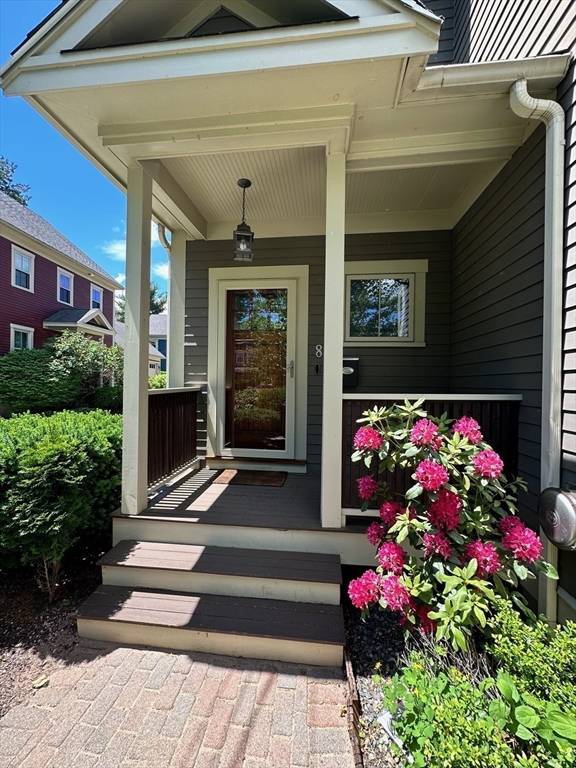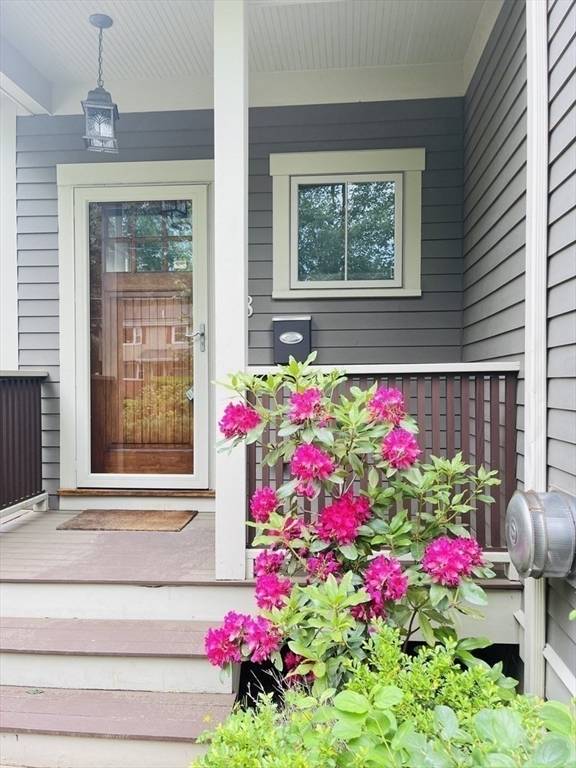For more information regarding the value of a property, please contact us for a free consultation.
Key Details
Sold Price $1,260,000
Property Type Condo
Sub Type Condominium
Listing Status Sold
Purchase Type For Sale
Square Footage 3,114 sqft
Price per Sqft $404
MLS Listing ID 73251911
Sold Date 07/26/24
Bedrooms 4
Full Baths 4
Half Baths 1
HOA Fees $317/mo
Year Built 2008
Annual Tax Amount $10,127
Tax Year 2024
Property Description
The immaculate, meticulously maintained 2008-built luxury townhouse is just 0.4 miles from the Eliot T Station, with easy access to major commuting routes. It is within walking distance of the schools, shops and restaurants that Newton Upper Falls, Highlands and Waban offer. With a private entry, fenced-in patio, systems & direct entry garage, it truly feels like a single family home. The lovely home features high ceilings, crown molding, hardwood floors, a gourmet kitchen, and fine details throughout. The current owner has enhanced it further with quartz countertops, touchless faucet and sink in the kitchen, custom made master bedroom closet, sound-proof window, etc.. makes it a move-in ready home for the new owners. It features 4 bedrooms with 3 of them on the second floor, 4 and a half bathrooms, and a beautifully finished game room. A heated garage and 3 off-street parking spaces can accommodate a growing family.
Location
State MA
County Middlesex
Area Newton Upper Falls
Zoning MR1
Direction Rt 9 outbound to Cragmore Road
Rooms
Basement Y
Primary Bedroom Level Second
Dining Room Flooring - Hardwood, Exterior Access
Kitchen Flooring - Hardwood, Countertops - Stone/Granite/Solid, Countertops - Upgraded, Breakfast Bar / Nook, Stainless Steel Appliances, Peninsula, Lighting - Pendant
Interior
Interior Features Bathroom - Full, Bathroom - Tiled With Shower Stall, Bathroom - Tiled With Tub, Countertops - Stone/Granite/Solid, Bathroom, Play Room, Central Vacuum, Walk-up Attic, Finish - Sheetrock
Heating Central, Forced Air
Cooling Central Air
Flooring Hardwood, Flooring - Stone/Ceramic Tile, Flooring - Wall to Wall Carpet
Fireplaces Number 1
Fireplaces Type Living Room
Appliance Range, Dishwasher, Disposal, Microwave, Refrigerator, Washer, Dryer, Vacuum System
Laundry Second Floor, In Unit, Electric Dryer Hookup, Washer Hookup
Basement Type Y
Exterior
Exterior Feature Porch, Professional Landscaping, Sprinkler System
Garage Spaces 1.0
Fence Security
Community Features Public Transportation, Shopping, Park, Walk/Jog Trails, Medical Facility, Laundromat, Bike Path, Conservation Area, Highway Access, Private School, Public School, T-Station, University
Utilities Available for Gas Range, for Electric Dryer, Washer Hookup
Roof Type Shingle
Total Parking Spaces 3
Garage Yes
Building
Story 4
Sewer Public Sewer
Water Public
Schools
Elementary Schools Angier
Middle Schools Brown
High Schools Newton South
Others
Pets Allowed Yes w/ Restrictions
Senior Community false
Pets Allowed Yes w/ Restrictions
Read Less Info
Want to know what your home might be worth? Contact us for a FREE valuation!

Our team is ready to help you sell your home for the highest possible price ASAP
Bought with Senyu Zhang • JW Real Estate Services, LLC
Get More Information
Ryan Askew
Sales Associate | License ID: 9578345
Sales Associate License ID: 9578345



