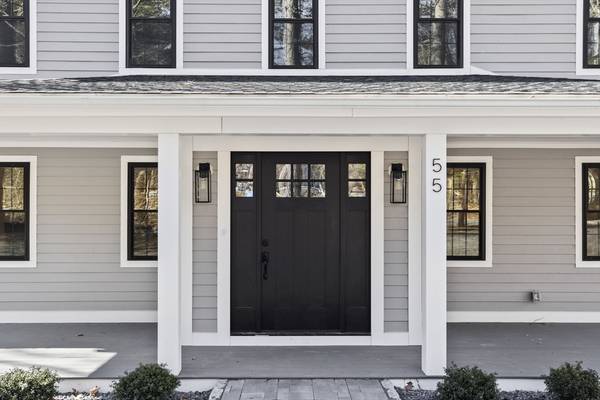For more information regarding the value of a property, please contact us for a free consultation.
Key Details
Sold Price $1,560,000
Property Type Single Family Home
Sub Type Single Family Residence
Listing Status Sold
Purchase Type For Sale
Square Footage 4,331 sqft
Price per Sqft $360
MLS Listing ID 73204611
Sold Date 07/26/24
Style Colonial
Bedrooms 4
Full Baths 4
HOA Y/N false
Year Built 1971
Annual Tax Amount $10,834
Tax Year 2023
Lot Size 2.000 Acres
Acres 2.0
Property Description
Fabulous completely reimagined colonial designed for those looking for a turnkey home. Featuring five bedrooms and four full baths with hardwood floors throughout. Kitchen designed for gathering people together, with Quartz countertops, Zline stainless steel appliances, wet bar, walk-in pantry and access to one of the many outdoors areas. Formal living room, dining room with fireplace, large family room with fireplace, and perfect office space round out the first floor. Primary suite with vaulted ceilings, two walk in closets, private balcony and luxurious bathroom. An additional en suite bedroom with private deck, three other bedrooms and second floor laundry complete the second floor. Large finished space in the basement, extensive deck areas and wonderful front porch. Convenient to commuter rail, walking trails, access to the HW and downtown area.
Location
State MA
County Plymouth
Zoning RES
Direction Old Oaken Bucket to Summer Street
Rooms
Family Room Flooring - Hardwood, Flooring - Wood, Exterior Access, Recessed Lighting
Basement Partial, Partially Finished, Interior Entry, Garage Access
Primary Bedroom Level Second
Dining Room Flooring - Hardwood, Flooring - Wood, Recessed Lighting
Kitchen Flooring - Hardwood, Dining Area, Balcony / Deck, Pantry, Countertops - Stone/Granite/Solid, Countertops - Upgraded, Kitchen Island, Cabinets - Upgraded, Exterior Access, Recessed Lighting, Remodeled, Stainless Steel Appliances, Pot Filler Faucet, Wine Chiller
Interior
Interior Features Recessed Lighting, Play Room, Bonus Room
Heating Forced Air, Propane
Cooling Central Air
Flooring Flooring - Hardwood, Flooring - Wood, Laminate
Fireplaces Number 2
Fireplaces Type Dining Room, Family Room
Appliance Water Heater
Laundry Flooring - Stone/Ceramic Tile, Sink, Second Floor
Basement Type Partial,Partially Finished,Interior Entry,Garage Access
Exterior
Garage Spaces 2.0
Community Features Shopping, Tennis Court(s), Park, Walk/Jog Trails, Golf, House of Worship, Marina, Private School, Public School
Waterfront Description Beach Front
Total Parking Spaces 10
Garage Yes
Waterfront Description Beach Front
Building
Lot Description Wooded
Foundation Concrete Perimeter
Sewer Private Sewer
Water Public
Schools
Elementary Schools Vinal
Middle Schools Norwell Middle
High Schools Norwell Hs
Others
Senior Community false
Read Less Info
Want to know what your home might be worth? Contact us for a FREE valuation!

Our team is ready to help you sell your home for the highest possible price ASAP
Bought with Michelle Larnard • Michelle Larnard Real Estate Group LLC
Get More Information
Ryan Askew
Sales Associate | License ID: 9578345
Sales Associate License ID: 9578345



