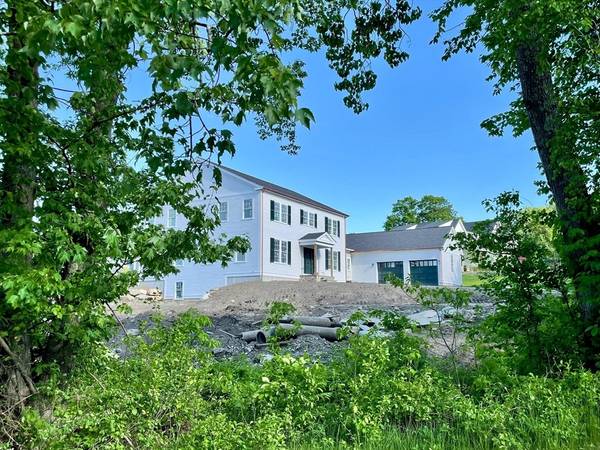For more information regarding the value of a property, please contact us for a free consultation.
Key Details
Sold Price $1,595,000
Property Type Single Family Home
Sub Type Single Family Residence
Listing Status Sold
Purchase Type For Sale
Square Footage 3,600 sqft
Price per Sqft $443
MLS Listing ID 73242475
Sold Date 07/26/24
Style Colonial
Bedrooms 5
Full Baths 4
HOA Fees $116/ann
HOA Y/N true
Year Built 2024
Annual Tax Amount $3,919
Tax Year 2024
Lot Size 1.390 Acres
Acres 1.39
Property Description
Stunning New Construction - You can be amongst the lucky ones to take ownership of this impressive home that is located just inside the gates of Brimstone Estates. You will find an ultra-modern kitchen design with a wall of glass sliders that spill out to the pavered patio. There's a large open-concept family room and first-floor bedroom w/full bath and plenty of custom niches and design touches. The home has hardwood floors throughout along w/on-trend choices. Upstairs offers a well-appointed primary suite with a gorgeous bath and large walk in closet. 3 additional bedrooms with two full baths are beautifully appointed. There is also a full laundry room One of the last single-family neighborhoods to be built in the city. The community offers breathtaking views, conservation lands, and walking trails for miles. Beautifully designed landscapes & stone walls surround the home. Included are underground utilities and a large basement. Nothing else like this is available in the city.
Location
State MA
County Middlesex
Zoning R-4
Direction Carter Drive to Woodstock
Rooms
Basement Full, Unfinished
Interior
Heating Central
Cooling Central Air
Flooring Hardwood
Fireplaces Number 1
Appliance Range, Dishwasher, Refrigerator, Freezer, Plumbed For Ice Maker
Laundry Washer Hookup
Basement Type Full,Unfinished
Exterior
Exterior Feature Porch, Patio, Rain Gutters
Garage Spaces 2.0
Community Features Park, Walk/Jog Trails, Stable(s), Golf, Private School, Public School
Utilities Available for Gas Range, Washer Hookup, Icemaker Connection
Roof Type Shingle
Total Parking Spaces 4
Garage Yes
Building
Lot Description Wooded
Foundation Concrete Perimeter
Sewer Public Sewer
Water Public
Architectural Style Colonial
Others
Senior Community false
Read Less Info
Want to know what your home might be worth? Contact us for a FREE valuation!

Our team is ready to help you sell your home for the highest possible price ASAP
Bought with Frank Celeste • Gibson Sotheby's International Realty
Get More Information
Ryan Askew
Sales Associate | License ID: 9578345
Sales Associate License ID: 9578345



