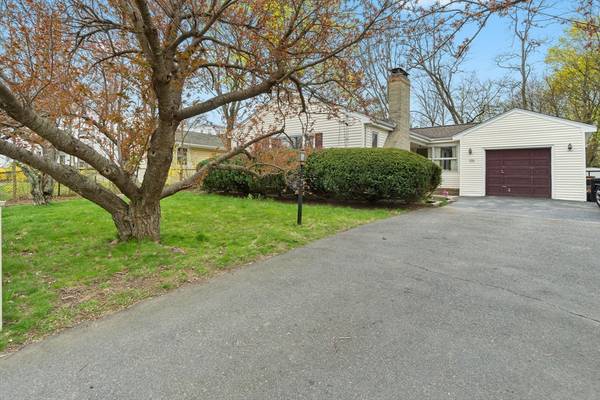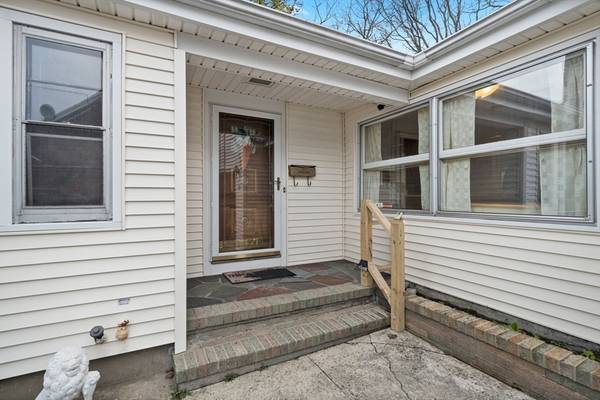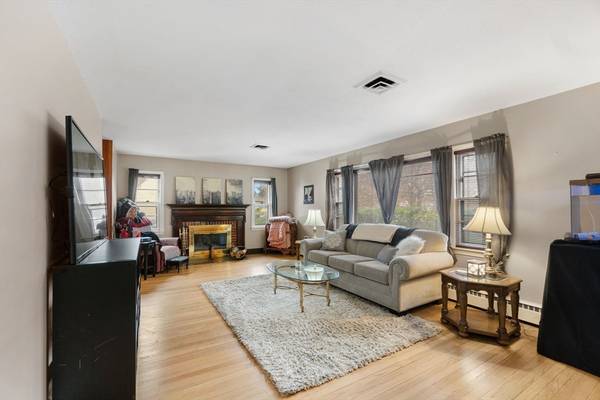For more information regarding the value of a property, please contact us for a free consultation.
Key Details
Sold Price $430,000
Property Type Single Family Home
Sub Type Single Family Residence
Listing Status Sold
Purchase Type For Sale
Square Footage 1,120 sqft
Price per Sqft $383
MLS Listing ID 73230773
Sold Date 07/26/24
Style Ranch
Bedrooms 2
Full Baths 1
Half Baths 1
HOA Y/N false
Year Built 1953
Annual Tax Amount $3,887
Tax Year 2024
Lot Size 9,583 Sqft
Acres 0.22
Property Description
Simply put, an ideal home in the Champion city of Brockton! This home offers one-level comfort living with expanded finished space (open to many best use posibilites) in the lower level — equipped with separate heat source, plus a key bonus feature, THE favorite 12' x 12' sunroom. A very particular layout floor plan maximizes the flow and total usability of the home; featuring a spacious living room with its decorative functional fireplace, two well-proportioned size bedrooms, the bathroom located centrally to both bedrooms, and the eat-in kitchen. What's more..the complement to every to every home... an attached garage for convenience, and more importantly, the pleasure and great feeling of seeing a dry, cleaned car every day, no matter the weather. The Seller's obligations are subject to Probate, the process is underway.
Location
State MA
County Plymouth
Zoning R2
Direction GPS
Rooms
Basement Full
Primary Bedroom Level First
Interior
Heating Baseboard, Oil
Cooling Central Air
Flooring Carpet, Laminate, Hardwood
Fireplaces Number 1
Appliance Range, Dishwasher, Refrigerator, Washer, Dryer
Laundry In Basement, Electric Dryer Hookup, Washer Hookup
Basement Type Full
Exterior
Garage Spaces 1.0
Community Features Public Transportation, Shopping, Park, Walk/Jog Trails, Medical Facility, Laundromat, Bike Path, Highway Access, Private School, Public School, T-Station
Utilities Available for Electric Range, for Electric Dryer, Washer Hookup
Roof Type Shingle
Total Parking Spaces 4
Garage Yes
Building
Lot Description Level
Foundation Concrete Perimeter
Sewer Public Sewer
Water Public
Architectural Style Ranch
Others
Senior Community false
Acceptable Financing Contract
Listing Terms Contract
Read Less Info
Want to know what your home might be worth? Contact us for a FREE valuation!

Our team is ready to help you sell your home for the highest possible price ASAP
Bought with Jennifer Christie • A.C.B. Realty Inc.
Get More Information
Ryan Askew
Sales Associate | License ID: 9578345
Sales Associate License ID: 9578345



