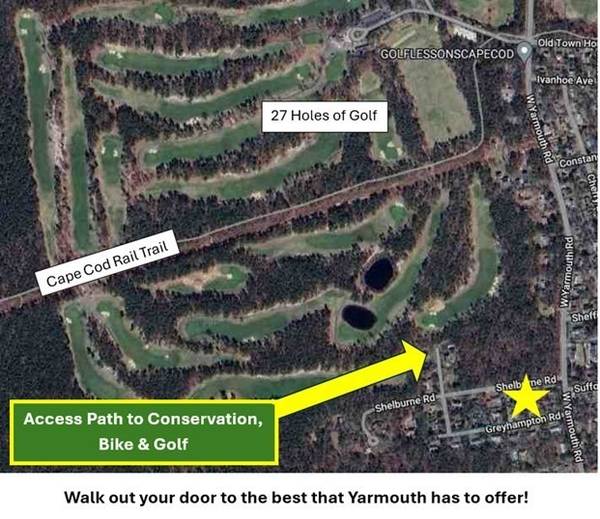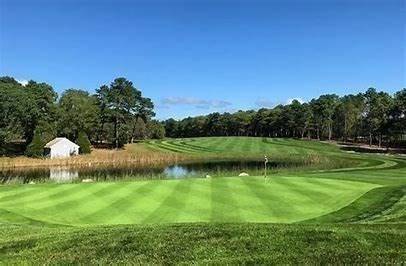For more information regarding the value of a property, please contact us for a free consultation.
Key Details
Sold Price $699,000
Property Type Single Family Home
Sub Type Single Family Residence
Listing Status Sold
Purchase Type For Sale
Square Footage 2,198 sqft
Price per Sqft $318
MLS Listing ID 73234855
Sold Date 07/26/24
Style Ranch
Bedrooms 3
Full Baths 3
HOA Y/N false
Year Built 1975
Annual Tax Amount $4,852
Tax Year 2024
Lot Size 0.340 Acres
Acres 0.34
Property Description
Opportunity is knocking! Motivated owner/agent, offering an updated home, located in great neighborhood with three full baths, one floor living, 2198 sf, full basement and priced under every AVM (automated value estimator) including Zillow, RPR, Corelogic and Quantarium? DRAMATIC PRICE IMPROVEMENT, MORE HOUSE FOR THE MONEY THAN MOST ANY OTHER!!!! THIS IS NOT A FIXER-UPPER. Walk to Bayberry Hills Golf, conservation trails and the Cape Cod Rail Trail. Situated on a quiet child and pet friendly side street. Rambling ranch with 4 living areas, 3 bedrooms and 3 baths, 2 front patios, shed and private rear yard waiting to be hardscaped. Re-modeled interior in 2018. Exterior updates in 2023, including new roof, siding, gutters, decks and irrigation. Ideal floor plan for buyer seeking one floor living or creating a handicap accessible home. See Floor Sketch attached. STILL POTENTIAL TO ADD GARAGE. PLEASE NOTE THAT GOOGLE STREET VIEW IS DATED AND DOES NOT ACCURATELY SHOW THE ADDITIONS, RENOVATI
Location
State MA
County Barnstable
Zoning R40
Direction From Rt 28, north of West Yarmouth Road, cross Buck Island Rd, continue to Greyhampton Rd on left.
Rooms
Basement Full, Interior Entry, Concrete, Unfinished
Primary Bedroom Level First
Interior
Heating Baseboard
Cooling None
Flooring Wood
Fireplaces Number 1
Appliance Gas Water Heater, Range, Oven, Dishwasher, Microwave, Refrigerator, Washer, Dryer
Basement Type Full,Interior Entry,Concrete,Unfinished
Exterior
Exterior Feature Patio, Sprinkler System, Outdoor Shower
Community Features Golf, Bike Path, Conservation Area
Utilities Available for Electric Range, for Electric Oven
Roof Type Shingle
Total Parking Spaces 4
Garage No
Building
Lot Description Level
Foundation Concrete Perimeter
Sewer Private Sewer
Water Public
Schools
Elementary Schools M.E. Small
Others
Senior Community false
Read Less Info
Want to know what your home might be worth? Contact us for a FREE valuation!

Our team is ready to help you sell your home for the highest possible price ASAP
Bought with Linda Walsh • Today Real Estate, Inc.
Get More Information
Ryan Askew
Sales Associate | License ID: 9578345
Sales Associate License ID: 9578345



