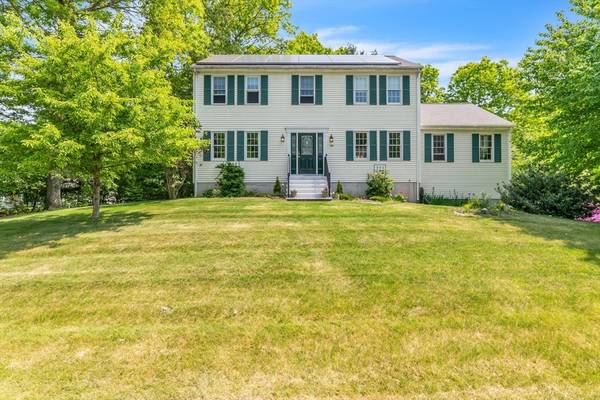For more information regarding the value of a property, please contact us for a free consultation.
Key Details
Sold Price $600,000
Property Type Single Family Home
Sub Type Single Family Residence
Listing Status Sold
Purchase Type For Sale
Square Footage 2,837 sqft
Price per Sqft $211
MLS Listing ID 73243691
Sold Date 07/29/24
Style Colonial
Bedrooms 4
Full Baths 2
Half Baths 1
HOA Y/N false
Year Built 1998
Annual Tax Amount $7,211
Tax Year 2024
Lot Size 0.530 Acres
Acres 0.53
Property Description
$5k seller credit at close** Welcome to 148 Londonderry Way, Uxbridge, MA! This stunning 2837 sq ft home offers 4 spacious bedrooms and 2.5 baths, perfect for comfortable living. The great room features vaulted ceilings and a cozy fireplace, creating a warm and inviting atmosphere. The large kitchen is a chef's dream with plenty of quartz counter and cabinet space, along with a breakfast bar for casual dining. Enjoy seamless indoor-outdoor living with a sliding door that opens to the deck and a beautiful backyard. The home also includes a partially finished basement, ideal for a home office or recreation room. Equipped with solar panels for energy efficiency and a 2-car garage for convenience, this property is situated in a friendly neighborhood with tall ceilings throughout, providing a sense of openness and light. Experience the perfect blend of comfort, style, and sustainability in this exceptional home. All new windows installed within last 5 years!
Location
State MA
County Worcester
Zoning SF
Direction Hartford Ave to Granite Street to Londonderry Way on the corner of Harris Cir
Rooms
Basement Full, Partially Finished, Garage Access, Concrete
Interior
Heating Oil
Cooling Window Unit(s)
Flooring Wood, Tile, Carpet, Concrete, Laminate
Fireplaces Number 1
Appliance Range, Dishwasher, Disposal, Refrigerator, Washer, Dryer
Basement Type Full,Partially Finished,Garage Access,Concrete
Exterior
Exterior Feature Deck, Rain Gutters, Storage, Sprinkler System, Garden, Other
Garage Spaces 2.0
Community Features Public Transportation, Shopping, Pool, Tennis Court(s), Park, Walk/Jog Trails, Golf, Medical Facility, Laundromat, Bike Path, Conservation Area, Highway Access, House of Worship, Private School, Public School
Roof Type Shingle
Total Parking Spaces 4
Garage Yes
Building
Lot Description Corner Lot, Wooded, Gentle Sloping, Level
Foundation Concrete Perimeter
Sewer Public Sewer
Water Public
Architectural Style Colonial
Schools
Elementary Schools Per Board Of Ed
Middle Schools Per Board Of Ed
High Schools Per Board Of Ed
Others
Senior Community false
Read Less Info
Want to know what your home might be worth? Contact us for a FREE valuation!

Our team is ready to help you sell your home for the highest possible price ASAP
Bought with Patty Palmer • Jack Walker Realtor®
Get More Information
Ryan Askew
Sales Associate | License ID: 9578345
Sales Associate License ID: 9578345



