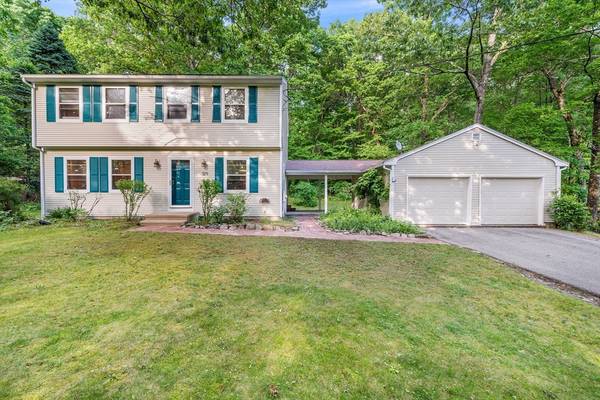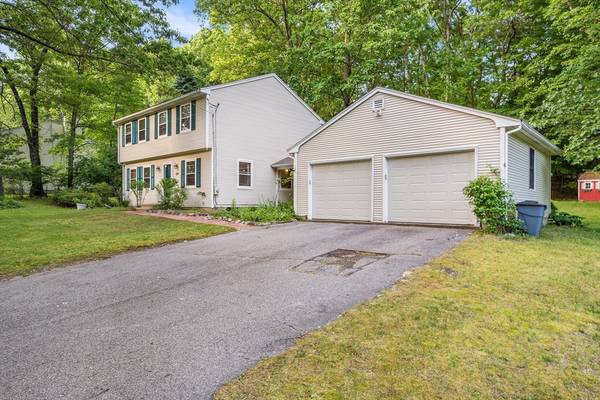For more information regarding the value of a property, please contact us for a free consultation.
Key Details
Sold Price $600,000
Property Type Single Family Home
Sub Type Single Family Residence
Listing Status Sold
Purchase Type For Sale
Square Footage 1,728 sqft
Price per Sqft $347
MLS Listing ID 73244660
Sold Date 07/29/24
Style Colonial
Bedrooms 4
Full Baths 1
Half Baths 1
HOA Y/N false
Year Built 1986
Annual Tax Amount $7,075
Tax Year 2024
Lot Size 1.480 Acres
Acres 1.48
Property Description
Price Improvement! Welcome to this delightful 4 Bed Garrison Colonial set back on a large private,(1.48 acre)wooded lot. Situated on a dead end road, enjoy both privacy and convenience in this great Shrewsbury location. This home boasts plenty of owner updates including vinyl siding, hardwood on both floors and newer electric water heater. The foyer opens into a large family room with updated hardwood floors and a wood burning fireplace. The kitchen features a newer refrigerator and dishwasher (2022) adjacent to a formal dining room. Hardwood in the bedrooms and the bathroom tiles were updated in 2015. The large unfinished basement with high ceilings has potential for additional space. A covered breezeway connects the house to the spacious 2 car garage. Conveniently situated in a desirable location with easy access to major highways, schools, shopping, and more. Showings at Open Houses only.
Location
State MA
County Worcester
Zoning RUB
Direction Use GPS
Rooms
Basement Interior Entry, Bulkhead, Unfinished
Primary Bedroom Level Second
Dining Room Flooring - Wood, Window(s) - Bay/Bow/Box
Kitchen Flooring - Wood, Window(s) - Bay/Bow/Box, Exterior Access, Stainless Steel Appliances
Interior
Heating Baseboard, Oil
Cooling None
Flooring Wood, Tile
Fireplaces Number 1
Fireplaces Type Living Room
Appliance Electric Water Heater, Water Heater, Range, Dishwasher, Microwave, Refrigerator, Washer, Dryer, Range Hood
Basement Type Interior Entry,Bulkhead,Unfinished
Exterior
Exterior Feature Deck, Covered Patio/Deck, Storage
Garage Spaces 2.0
Community Features Shopping, Medical Facility, Highway Access, House of Worship, Private School, Public School
Roof Type Shingle
Total Parking Spaces 7
Garage Yes
Building
Lot Description Wooded
Foundation Concrete Perimeter
Sewer Private Sewer
Water Private
Others
Senior Community false
Read Less Info
Want to know what your home might be worth? Contact us for a FREE valuation!

Our team is ready to help you sell your home for the highest possible price ASAP
Bought with Jennifer Green Thompson • RE/MAX Signature Properties
Get More Information
Ryan Askew
Sales Associate | License ID: 9578345
Sales Associate License ID: 9578345



