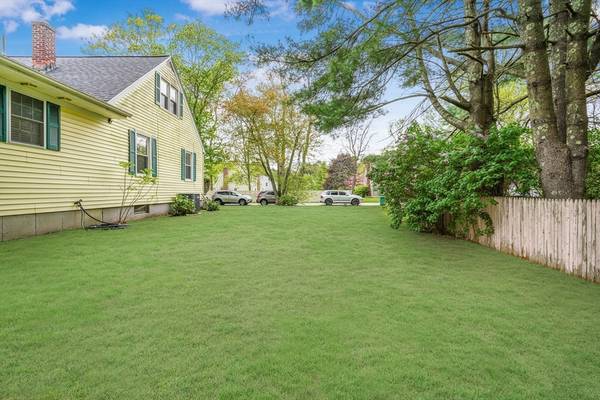For more information regarding the value of a property, please contact us for a free consultation.
Key Details
Sold Price $560,000
Property Type Single Family Home
Sub Type Single Family Residence
Listing Status Sold
Purchase Type For Sale
Square Footage 1,790 sqft
Price per Sqft $312
MLS Listing ID 73240064
Sold Date 07/29/24
Style Cape
Bedrooms 4
Full Baths 2
HOA Y/N false
Year Built 1965
Annual Tax Amount $5,072
Tax Year 2024
Lot Size 0.470 Acres
Acres 0.47
Property Description
Come see this charming house in the outskirts of Attleboro with a huge yard on a half acre land. Has 4 bedrooms, 2 bathrooms, formal living room dinning room, and a huge 24x12 family room. On the lower level there is also a second master bedroom and a full one bedroom apartment with a bedroom, living room, full kitchen and bathroom. 6 bedrooms all together in this house. Gas heat, new water heater, furnace is only 4 years old. New dishwasher, refrigerator is 4 years old. Central air, forced hot air. Brand new roof replaced 7 months ago. This home also has a large above ground pool and hot tub as well as a ride on lawn mower. BONUS* Laundry Shoot! Motivated Sellers !!!
Location
State MA
County Bristol
Zoning r1
Direction Off of 118 in Rehoboth or take Park St (118) to Wilmarth - R on Slater - R on Smith
Rooms
Basement Full
Primary Bedroom Level First
Dining Room Ceiling Fan(s), Flooring - Wood
Kitchen Flooring - Hardwood, Pantry
Interior
Interior Features In-Law Floorplan, Kitchen, Den, Laundry Chute
Heating Natural Gas
Cooling Central Air
Flooring Wood, Flooring - Wall to Wall Carpet
Appliance Gas Water Heater, Range, Dishwasher, Microwave, Refrigerator, Washer, Dryer
Laundry In Basement, Electric Dryer Hookup, Washer Hookup
Basement Type Full
Exterior
Exterior Feature Deck, Patio, Pool - Above Ground
Pool Above Ground
Community Features Pool, Park, Walk/Jog Trails, Medical Facility
Utilities Available for Gas Range, for Electric Range, for Electric Dryer, Washer Hookup
Roof Type Shingle
Total Parking Spaces 6
Garage No
Private Pool true
Building
Lot Description Cleared
Foundation Concrete Perimeter
Sewer Private Sewer
Water Public
Architectural Style Cape
Others
Senior Community false
Read Less Info
Want to know what your home might be worth? Contact us for a FREE valuation!

Our team is ready to help you sell your home for the highest possible price ASAP
Bought with Alessandra Lacerda • Mendes Realty
Get More Information
Ryan Askew
Sales Associate | License ID: 9578345
Sales Associate License ID: 9578345



