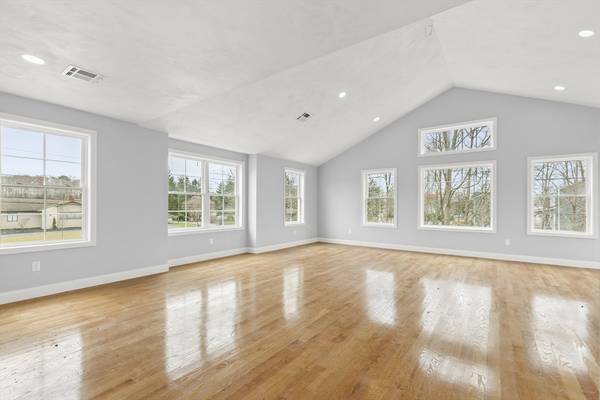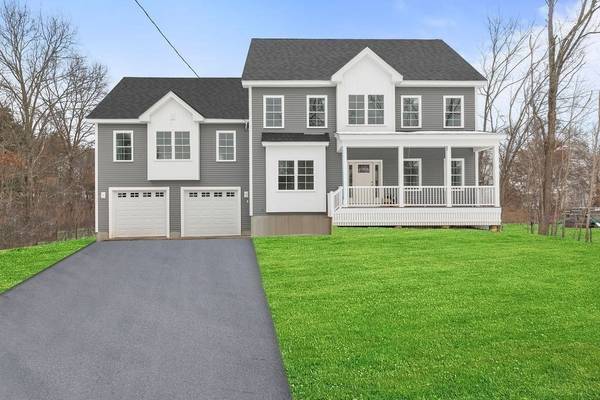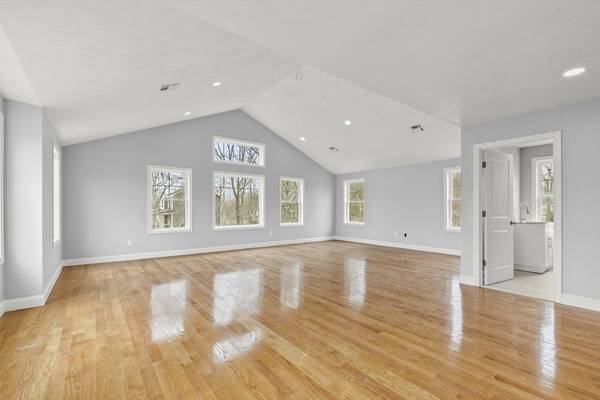For more information regarding the value of a property, please contact us for a free consultation.
Key Details
Sold Price $865,000
Property Type Single Family Home
Sub Type Single Family Residence
Listing Status Sold
Purchase Type For Sale
Square Footage 2,929 sqft
Price per Sqft $295
MLS Listing ID 73180917
Sold Date 07/30/24
Style Colonial,Garrison
Bedrooms 4
Full Baths 2
Half Baths 2
HOA Y/N false
Year Built 2024
Tax Year 2023
Lot Size 0.480 Acres
Acres 0.48
Property Description
Almost 3000 square feet of living area. Parsons-Colonial dream home is conveniently located, close proximity to major highways (95, 295, 495), Providence and the commuter rail! Enter the 1st floor leading to a stunning kitchen with updated appliances, soft closing drawers, center island, and dining area leading to the deck. Adjacent to that, a sun filled living room with fire place, first floor office, dining room with amazing coffered ceilings, all with gleaming hardwood floors, 9' ceilings. Upstairs is the luxurious main suite with and an en-suite bath, double sinks with glass door & tiled shower. 3 generously sized bedrooms, a full bath with double vanity. Upstairs, a full size laundry room w/ 1/2 bath, linen closet, abutting your 31x26 family room with cathedral ceilings, great for family gathering. Few extras, full walk up attic space for storage, walk out basement. Offers so much!
Location
State MA
County Bristol
Zoning Res
Direction Hebron to Oak Hill, Sign out front of New Construction home
Rooms
Family Room Bathroom - Half, Cathedral Ceiling(s), Flooring - Hardwood, Open Floorplan, Lighting - Overhead
Basement Full, Walk-Out Access, Garage Access, Concrete, Unfinished
Primary Bedroom Level Second
Dining Room Coffered Ceiling(s), Flooring - Hardwood, Open Floorplan, Wainscoting, Crown Molding
Kitchen Flooring - Hardwood, Dining Area, Countertops - Stone/Granite/Solid, Kitchen Island, Country Kitchen, Open Floorplan, Recessed Lighting, Gas Stove, Lighting - Overhead
Interior
Interior Features Bathroom - Half, Cable Hookup, Lighting - Overhead, Bathroom, Office
Heating Forced Air, Natural Gas
Cooling Central Air, Dual
Flooring Tile, Carpet, Hardwood, Flooring - Stone/Ceramic Tile, Flooring - Hardwood
Fireplaces Number 1
Fireplaces Type Living Room
Appliance Gas Water Heater, Water Heater, Tankless Water Heater, Oven, Dishwasher, Range
Laundry Flooring - Stone/Ceramic Tile, Second Floor, Electric Dryer Hookup, Washer Hookup
Basement Type Full,Walk-Out Access,Garage Access,Concrete,Unfinished
Exterior
Exterior Feature Porch, Deck - Vinyl, Rain Gutters, Professional Landscaping
Garage Spaces 2.0
Community Features Public Transportation, Shopping, Pool, Tennis Court(s), Park, Walk/Jog Trails, Stable(s), Golf, Medical Facility, Laundromat, Bike Path, Conservation Area, Highway Access, House of Worship, Marina, Private School, Public School, T-Station, University, Sidewalks
Utilities Available for Gas Range, for Electric Dryer, Washer Hookup
Roof Type Shingle
Total Parking Spaces 6
Garage Yes
Building
Lot Description Wooded, Cleared, Level
Foundation Concrete Perimeter
Sewer Private Sewer
Water Public
Schools
High Schools Seekonk
Others
Senior Community false
Read Less Info
Want to know what your home might be worth? Contact us for a FREE valuation!

Our team is ready to help you sell your home for the highest possible price ASAP
Bought with Lori Seavey Realty Team • Keller Williams Elite
Get More Information
Ryan Askew
Sales Associate | License ID: 9578345
Sales Associate License ID: 9578345



