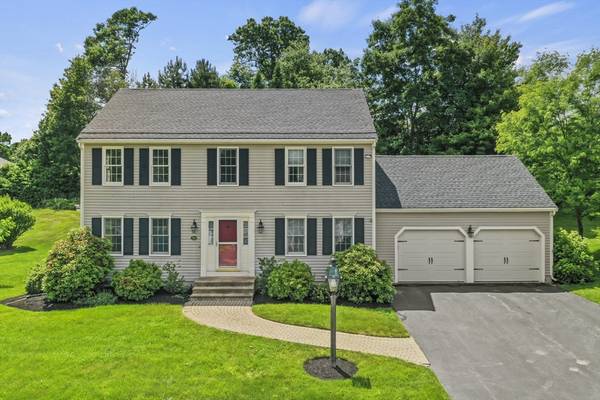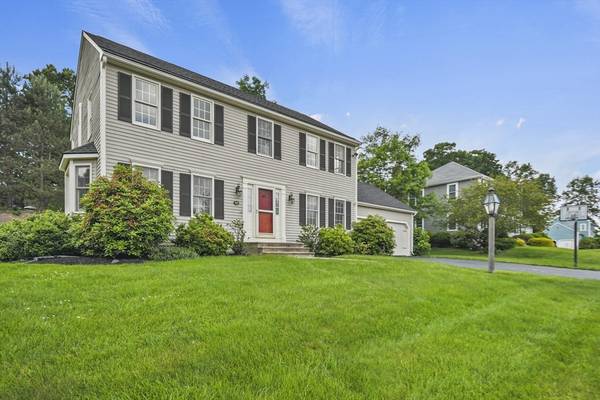For more information regarding the value of a property, please contact us for a free consultation.
Key Details
Sold Price $845,000
Property Type Single Family Home
Sub Type Single Family Residence
Listing Status Sold
Purchase Type For Sale
Square Footage 2,275 sqft
Price per Sqft $371
MLS Listing ID 73253641
Sold Date 07/30/24
Style Colonial
Bedrooms 4
Full Baths 2
Half Baths 1
HOA Y/N false
Year Built 1994
Annual Tax Amount $8,927
Tax Year 2024
Lot Size 0.300 Acres
Acres 0.3
Property Description
*** 6/22 OPEN HOUSE CANCELED, SELLER HAS ACCEPTED AN OFFER***Your dream home awaits in the highly sought-after Huntington Hills neighborhood! This stunning Colonial is a true gem, flooded with natural light and boasting an exceptional floor plan. The updated kitchen features white cabinets, an oversized center island, stainless steel appliances, and sliding glass doors leading to a private back deck. The first floor also offers a formal dining room, a convenient half bath, and a spacious front-to-back living/family room with a cozy gas fireplace. Upstairs, the master bedroom is a serene retreat with a cathedral ceiling, a walk-in closet, and an en-suite bath. Three additional bedrooms and another full bath complete the second level. The lower level offers a finished room perfect for a home office or recreation area, along with plenty of storage space. Additional features include a brand new roof, new garage doors, water softening system & retractable awning on the deck.
Location
State MA
County Worcester
Zoning RB1
Direction Hunting Ave to Jefferson Dr to Trowbridge Lane. Showings start at OH on 6/20 @5pm
Rooms
Family Room Ceiling Fan(s), Flooring - Hardwood, Cable Hookup, Recessed Lighting
Basement Full, Partially Finished, Interior Entry, Bulkhead, Concrete
Primary Bedroom Level Second
Dining Room Flooring - Hardwood, Chair Rail
Kitchen Closet, Flooring - Stone/Ceramic Tile, Dining Area, Countertops - Stone/Granite/Solid, Kitchen Island, Breakfast Bar / Nook, Deck - Exterior, Exterior Access, Recessed Lighting, Stainless Steel Appliances, Gas Stove
Interior
Interior Features Cable Hookup, Recessed Lighting, Bonus Room
Heating Baseboard, Electric Baseboard, Natural Gas, Electric
Cooling Central Air
Flooring Tile, Carpet, Hardwood, Flooring - Wall to Wall Carpet
Fireplaces Number 1
Fireplaces Type Family Room
Appliance Gas Water Heater, Water Heater, Range, Dishwasher, Disposal, Microwave, Refrigerator
Laundry Electric Dryer Hookup, Washer Hookup, In Basement
Basement Type Full,Partially Finished,Interior Entry,Bulkhead,Concrete
Exterior
Exterior Feature Deck - Wood, Rain Gutters
Garage Spaces 2.0
Community Features Park, Walk/Jog Trails, Private School, Public School
Utilities Available for Gas Oven, for Electric Dryer, Washer Hookup
Roof Type Shingle
Total Parking Spaces 4
Garage Yes
Building
Lot Description Cleared, Gentle Sloping, Level
Foundation Concrete Perimeter
Sewer Public Sewer
Water Public
Others
Senior Community false
Read Less Info
Want to know what your home might be worth? Contact us for a FREE valuation!

Our team is ready to help you sell your home for the highest possible price ASAP
Bought with Genevieve Botelho • Lamacchia Realty, Inc.
Get More Information
Ryan Askew
Sales Associate | License ID: 9578345
Sales Associate License ID: 9578345



