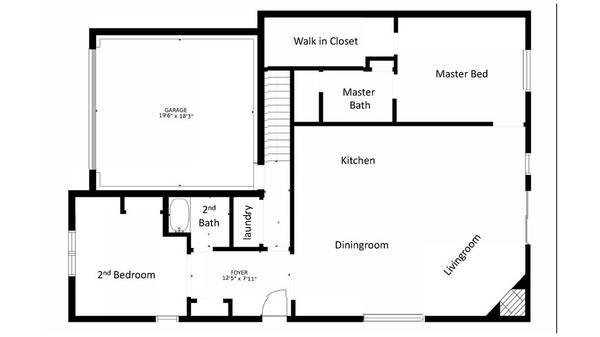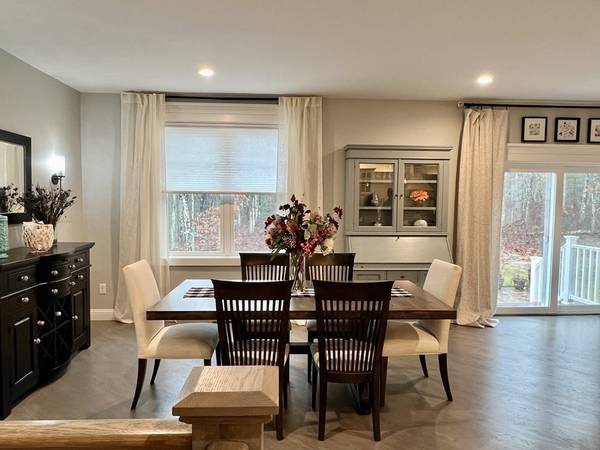For more information regarding the value of a property, please contact us for a free consultation.
Key Details
Sold Price $546,168
Property Type Condo
Sub Type Condominium
Listing Status Sold
Purchase Type For Sale
Square Footage 1,566 sqft
Price per Sqft $348
MLS Listing ID 73165833
Sold Date 07/30/24
Bedrooms 2
Full Baths 2
HOA Fees $275/mo
Year Built 2023
Property Description
TO BE BUILT. Final Street in the Forest Glen location. Check it out before they are all gone! This location is a prime location in the development, located on a dead end street. The beauty of new construction, pick the color of your exterior as well as everything else! Forest Glen located in rural Uxbridge, MA! This 55+ Community features one-level living duplex condominiums designed to afford privacy. Each unit is a bit different as they are mostly customizable. 2 Bedrooms, 2 Bathrooms, a huge open concept living room, kitchen and dining space - each with the option to upgrade whether choosing flooring, lighting, countertops, molding, or tile in your master shower! This Model an B Unit is not yet built- Due to be completed Mid 2024! Photos are of another completed model.
Location
State MA
County Worcester
Zoning RC
Direction 146 N or S to Route 16, Enter Complex at 404 Douglas St.
Rooms
Basement Y
Primary Bedroom Level First
Kitchen Flooring - Hardwood
Interior
Heating Forced Air, Natural Gas
Cooling Central Air
Flooring Tile, Carpet, Hardwood
Appliance Range, Dishwasher, Microwave
Laundry In Unit, Electric Dryer Hookup, Washer Hookup
Basement Type Y
Exterior
Exterior Feature Deck - Composite, Patio, Sprinkler System
Garage Spaces 2.0
Community Features Shopping, Park, Walk/Jog Trails, Highway Access, Public School, Adult Community
Utilities Available for Gas Range, for Gas Oven, for Electric Dryer, Washer Hookup
Roof Type Shingle
Total Parking Spaces 4
Garage Yes
Building
Story 1
Sewer Public Sewer
Water Public
Others
Pets Allowed Yes w/ Restrictions
Senior Community true
Acceptable Financing Contract
Listing Terms Contract
Pets Allowed Yes w/ Restrictions
Read Less Info
Want to know what your home might be worth? Contact us for a FREE valuation!

Our team is ready to help you sell your home for the highest possible price ASAP
Bought with LeeAnn Cerretani • Conway - Mansfield
Get More Information
Ryan Askew
Sales Associate | License ID: 9578345
Sales Associate License ID: 9578345



