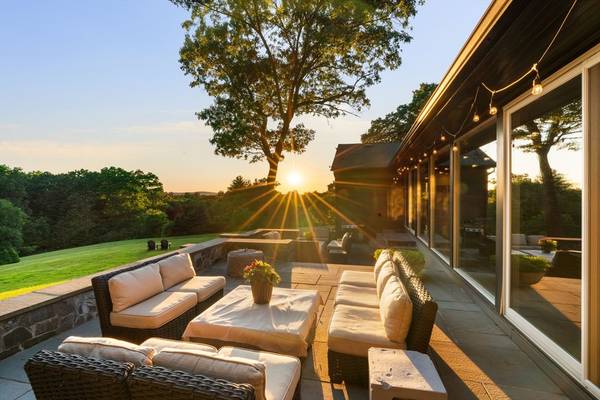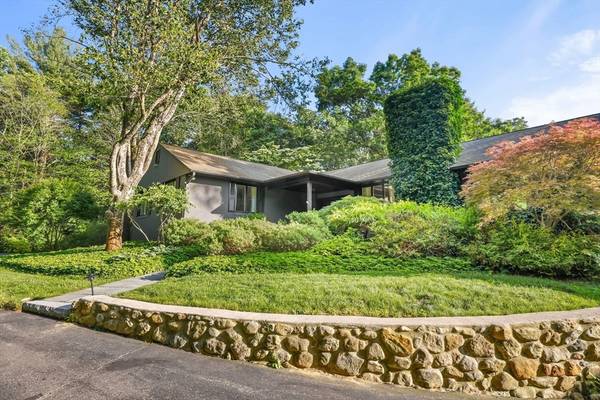For more information regarding the value of a property, please contact us for a free consultation.
Key Details
Sold Price $2,125,000
Property Type Single Family Home
Sub Type Single Family Residence
Listing Status Sold
Purchase Type For Sale
Square Footage 4,449 sqft
Price per Sqft $477
MLS Listing ID 73253774
Sold Date 07/30/24
Style Ranch,Mid-Century Modern
Bedrooms 4
Full Baths 4
Half Baths 1
HOA Y/N false
Year Built 1957
Annual Tax Amount $24,877
Tax Year 2024
Lot Size 3.850 Acres
Acres 3.85
Property Description
UNPARALLELED SUNSET VIEWS! This sophisticated, mid-century home offers magnificent views & almost 4 acres of privacy in one of the most beautiful settings in Wayland. You will fall in love with the 48' long wall of windows & sliders, soaring ceilings & dramatic sun-lit spaces connecting the indoors with the breathtaking outdoor vistas. Offering two distinct wings & single-floor living, enjoy the beauty of nature regardless of season. 4 bedrooms & 3 bathrooms are at one end, everyday living & entertaining spaces the other. An extensive renovation was completed in 2009, including new hardwood flooring throughout & chef's kitchen with Sub-Zero/Wolf appliances & built-in wet bar. The finished walk-out lower level is currently used as a home office & rec room, but suitable for out-of-town guests/au-pair, as it contains its own private, full bath & separate entrance. A two-tiered bluestone patio & detached, small barn large enough for an extra car, makes this a truly one-of-a-kind property.
Location
State MA
County Middlesex
Zoning R40
Direction Woodridge Rd to High Rock Rd; Last house on the right at end of cul de sac.
Rooms
Family Room Bathroom - Half, Closet/Cabinets - Custom Built, Flooring - Hardwood, Window(s) - Bay/Bow/Box, Open Floorplan, Recessed Lighting, Remodeled, Lighting - Pendant
Basement Partial, Finished, Walk-Out Access, Interior Entry, Garage Access, Radon Remediation System
Primary Bedroom Level First
Dining Room Vaulted Ceiling(s), Closet/Cabinets - Custom Built, Flooring - Hardwood, Exterior Access, Open Floorplan, Remodeled, Slider, Lighting - Pendant
Kitchen Flooring - Stone/Ceramic Tile, Window(s) - Bay/Bow/Box, Window(s) - Picture, Dining Area, Pantry, Countertops - Stone/Granite/Solid, Kitchen Island, Wet Bar, Attic Access, Breakfast Bar / Nook, Open Floorplan, Recessed Lighting, Remodeled, Wine Chiller, Gas Stove, Lighting - Pendant
Interior
Interior Features Bathroom - Full, Bathroom - Tiled With Tub & Shower, Countertops - Stone/Granite/Solid, Recessed Lighting, Bathroom - Tiled With Tub, Lighting - Sconce, Bathroom - With Tub, Closet - Double, Bathroom, Mud Room, Play Room, Wet Bar, Wired for Sound
Heating Baseboard, Radiant, Humidity Control, Oil
Cooling Central Air
Flooring Vinyl, Hardwood, Stone / Slate, Flooring - Marble, Flooring - Vinyl, Flooring - Stone/Ceramic Tile, Laminate
Fireplaces Number 1
Fireplaces Type Living Room
Appliance Range, Dishwasher, Refrigerator, Freezer, Washer, Dryer, Wine Refrigerator, Range Hood, Plumbed For Ice Maker
Laundry First Floor, Electric Dryer Hookup, Washer Hookup
Basement Type Partial,Finished,Walk-Out Access,Interior Entry,Garage Access,Radon Remediation System
Exterior
Exterior Feature Patio, Storage, Professional Landscaping, Sprinkler System, Stone Wall
Garage Spaces 2.0
Community Features Shopping, Walk/Jog Trails, Golf, Conservation Area
Utilities Available for Gas Range, for Electric Oven, for Electric Dryer, Washer Hookup, Icemaker Connection, Generator Connection
View Y/N Yes
View Scenic View(s)
Roof Type Shingle
Total Parking Spaces 10
Garage Yes
Building
Foundation Block, Slab
Sewer Private Sewer
Water Public, Other
Schools
Elementary Schools Loker *
Middle Schools Wayland Ms
High Schools Wayland Hs
Others
Senior Community false
Acceptable Financing Contract
Listing Terms Contract
Read Less Info
Want to know what your home might be worth? Contact us for a FREE valuation!

Our team is ready to help you sell your home for the highest possible price ASAP
Bought with Julie Panagakos • Gibson Sotheby's International Realty
Get More Information
Ryan Askew
Sales Associate | License ID: 9578345
Sales Associate License ID: 9578345


