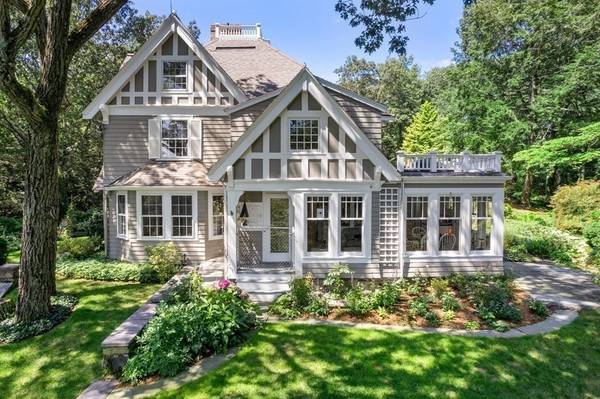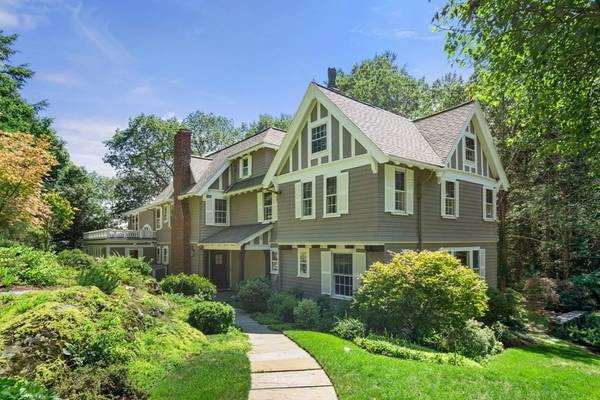For more information regarding the value of a property, please contact us for a free consultation.
Key Details
Sold Price $4,115,000
Property Type Single Family Home
Sub Type Single Family Residence
Listing Status Sold
Purchase Type For Sale
Square Footage 5,821 sqft
Price per Sqft $706
MLS Listing ID 73157168
Sold Date 07/31/24
Style Tudor
Bedrooms 5
Full Baths 4
Half Baths 1
HOA Fees $68/ann
HOA Y/N true
Year Built 1923
Annual Tax Amount $34,193
Tax Year 2023
Lot Size 2.610 Acres
Acres 2.61
Property Description
Opportunity to own one of the finest properties in Weston privately sited on 2.6 acres offering breathtaking views of the signature 7th hole of the Weston Golf Club. Robert Winsor, who sold 50 acres to the Weston Golf Club and turned over 422 acres to the Weston Road Trust, chose this spectacular parcel for his daughter and commissioned the framed Tudor home to be built in 1923. This elegant home provides exceptional period detail including the spectacular oak paneled living room with a wonderful limestone fireplace and an expansive dining room ideal for entertaining. An exceptional family retreat, this home offers more than 5,500 square feet of living space with five bedrooms including the large primary suite with a spacious walk-in closet and private bath. The property's landscape features beautiful fieldstone walls, brick walkways, specimen trees, and thoughtfully designed perennial gardens.
Location
State MA
County Middlesex
Zoning Res
Direction Meadowbrook Road to Dellbrook Road.
Rooms
Family Room Flooring - Hardwood
Basement Partial
Primary Bedroom Level Second
Dining Room Flooring - Hardwood
Kitchen Flooring - Hardwood, Dining Area, Kitchen Island, Exterior Access
Interior
Interior Features Closet/Cabinets - Custom Built, Closet, Office, Foyer, Bonus Room
Heating Baseboard, Hot Water, Natural Gas, Fireplace
Cooling Central Air
Flooring Flooring - Hardwood, Flooring - Stone/Ceramic Tile
Fireplaces Number 4
Fireplaces Type Dining Room, Living Room, Bedroom
Appliance Gas Water Heater
Laundry Second Floor
Basement Type Partial
Exterior
Exterior Feature Patio
Garage Spaces 2.0
Roof Type Shingle
Total Parking Spaces 16
Garage Yes
Building
Lot Description Wooded, Gentle Sloping
Foundation Stone
Sewer Private Sewer
Water Public
Architectural Style Tudor
Schools
Elementary Schools Weston
Middle Schools Weston
High Schools Weston
Others
Senior Community false
Acceptable Financing Contract
Listing Terms Contract
Read Less Info
Want to know what your home might be worth? Contact us for a FREE valuation!

Our team is ready to help you sell your home for the highest possible price ASAP
Bought with Dean Poritzky • Engel & Volkers Wellesley
Get More Information
Ryan Askew
Sales Associate | License ID: 9578345
Sales Associate License ID: 9578345



