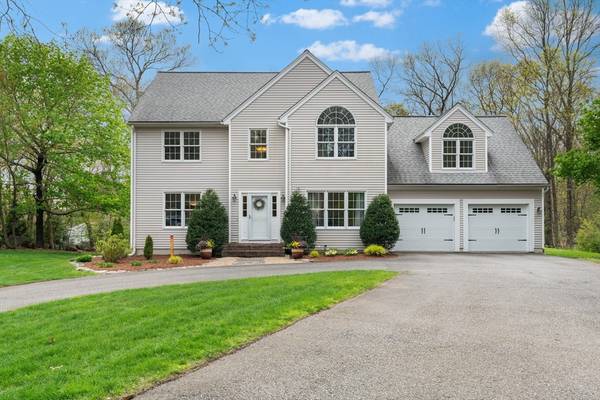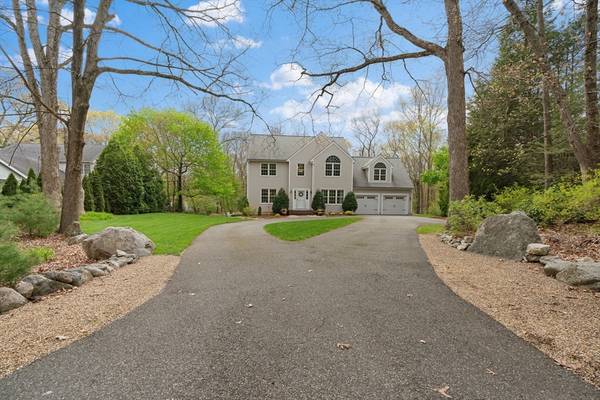For more information regarding the value of a property, please contact us for a free consultation.
Key Details
Sold Price $1,490,000
Property Type Single Family Home
Sub Type Single Family Residence
Listing Status Sold
Purchase Type For Sale
Square Footage 2,644 sqft
Price per Sqft $563
MLS Listing ID 73234666
Sold Date 07/31/24
Style Colonial
Bedrooms 4
Full Baths 2
Half Baths 1
HOA Y/N false
Year Built 2001
Annual Tax Amount $19,302
Tax Year 2024
Lot Size 2.000 Acres
Acres 2.0
Property Description
Lovely colonial style home sited on an oversized lot and set nicely off the road. The first-floor features and open concept kitchen with large granite island, gas range, charming bow window and plentiful cabinetry, a great room with wood burning fireplace, high ceilings and skylights and a desirable office. A light filled dining room and convenient laundry room finish off this level. The second-floor features four well-proportioned bedrooms including and ensuite primary with walk in closet, jacuzzi tub and large picture window. Future expansion potential in the unfinished basement space. Outside, the newly refurbished deck overlooks a sprawling backyard, complete with your very own volleyball court and woodland walking trail to Loker Elementary. Newer roof and garage doors and easy maintenance vinyl siding make this home move in ready. Quick access to Natick and Framingham shopping and ease of commuting from this convenient location along with top rated Wayland schools.
Location
State MA
County Middlesex
Zoning R40
Direction Commonwealth Road to Rice Road
Rooms
Basement Full, Walk-Out Access, Interior Entry, Concrete
Primary Bedroom Level Second
Dining Room Flooring - Hardwood
Kitchen Flooring - Laminate, Window(s) - Bay/Bow/Box, Countertops - Stone/Granite/Solid, Kitchen Island, Open Floorplan, Recessed Lighting, Slider
Interior
Interior Features Office, Foyer, Central Vacuum, Wired for Sound
Heating Forced Air
Cooling Central Air
Flooring Tile, Laminate, Hardwood, Flooring - Hardwood
Fireplaces Number 1
Fireplaces Type Living Room
Appliance Gas Water Heater, Range, Dishwasher, Refrigerator
Laundry Flooring - Laminate, First Floor, Electric Dryer Hookup
Basement Type Full,Walk-Out Access,Interior Entry,Concrete
Exterior
Exterior Feature Deck
Garage Spaces 2.0
Community Features Tennis Court(s), Walk/Jog Trails, Golf, Bike Path, Conservation Area, House of Worship, Public School
Utilities Available for Gas Range, for Electric Range, for Electric Oven, for Electric Dryer
Roof Type Shingle
Total Parking Spaces 4
Garage Yes
Building
Foundation Concrete Perimeter
Sewer Private Sewer
Water Public
Schools
Elementary Schools Loker
Middle Schools Wms
High Schools Whs
Others
Senior Community false
Read Less Info
Want to know what your home might be worth? Contact us for a FREE valuation!

Our team is ready to help you sell your home for the highest possible price ASAP
Bought with Danielle Coskren Jillson • Leading Edge Real Estate
Get More Information
Ryan Askew
Sales Associate | License ID: 9578345
Sales Associate License ID: 9578345



