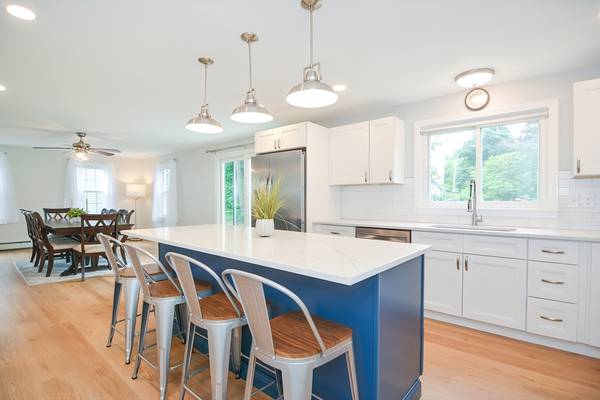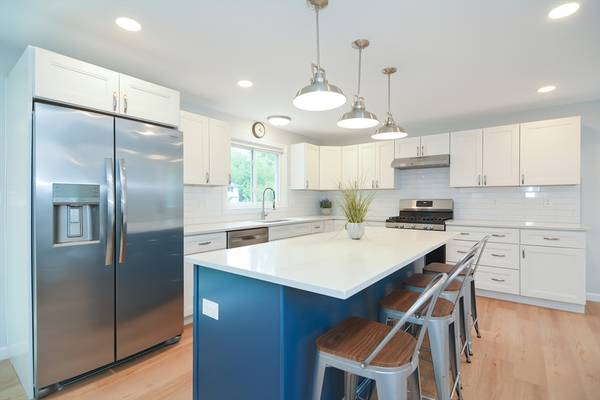For more information regarding the value of a property, please contact us for a free consultation.
Key Details
Sold Price $625,000
Property Type Single Family Home
Sub Type Single Family Residence
Listing Status Sold
Purchase Type For Sale
Square Footage 1,953 sqft
Price per Sqft $320
MLS Listing ID 73251643
Sold Date 07/30/24
Style Cape
Bedrooms 3
Full Baths 2
Half Baths 1
HOA Y/N false
Year Built 1988
Annual Tax Amount $5,169
Tax Year 2024
Lot Size 6,969 Sqft
Acres 0.16
Property Description
Welcome home to this spectacularly remodeled oversized cape conveniently located on a quiet side street. This house is as close to new as you can get without a new build. Brand-new; gas heating system, 200 amp electrical service, tankless hot water heater, insulation, windows – plus a completely renovated interior. The main level features an open concept kitchen/dining room with quartz counters, large island, and stainless-steel appliances, plus a bonus room with French doors. Upstairs are three spacious, light-filled bedrooms, including a primary suite with vaulted ceilings & skylights, and an additional full bath. The basement offers great potential for extra living space. Outside is a large, level backyard with a new patio, perfect for entertaining. Bring your landscaping ideas to add the finishing touches to make this home shine as much on the outside as it does on the inside. This house is not a drive by, come and see it yourself!
Location
State MA
County Middlesex
Area Centralville
Zoning TSF
Direction Essex St. to Orleans St.
Rooms
Basement Full, Bulkhead, Unfinished
Primary Bedroom Level Second
Dining Room Ceiling Fan(s), Exterior Access, Open Floorplan, Recessed Lighting, Slider
Kitchen Closet/Cabinets - Custom Built, Countertops - Stone/Granite/Solid, Countertops - Upgraded, Kitchen Island, Cabinets - Upgraded, Exterior Access, Open Floorplan, Recessed Lighting, Remodeled, Stainless Steel Appliances, Gas Stove, Lighting - Pendant
Interior
Interior Features Ceiling Fan(s), Bonus Room
Heating Baseboard
Cooling None
Flooring Tile, Vinyl
Fireplaces Number 1
Fireplaces Type Living Room
Appliance Gas Water Heater, Range, Dishwasher, Disposal, Microwave, Refrigerator, Washer, Dryer
Basement Type Full,Bulkhead,Unfinished
Exterior
Exterior Feature Patio, Fenced Yard
Fence Fenced/Enclosed, Fenced
Community Features Public Transportation, Shopping, Park, Medical Facility, Highway Access, Public School, T-Station, University
Utilities Available for Gas Range
Roof Type Shingle
Total Parking Spaces 4
Garage No
Building
Foundation Concrete Perimeter
Sewer Public Sewer
Water Public
Others
Senior Community false
Read Less Info
Want to know what your home might be worth? Contact us for a FREE valuation!

Our team is ready to help you sell your home for the highest possible price ASAP
Bought with Scarlett Tamburro • Advisors Living - Boston
Get More Information
Ryan Askew
Sales Associate | License ID: 9578345
Sales Associate License ID: 9578345



