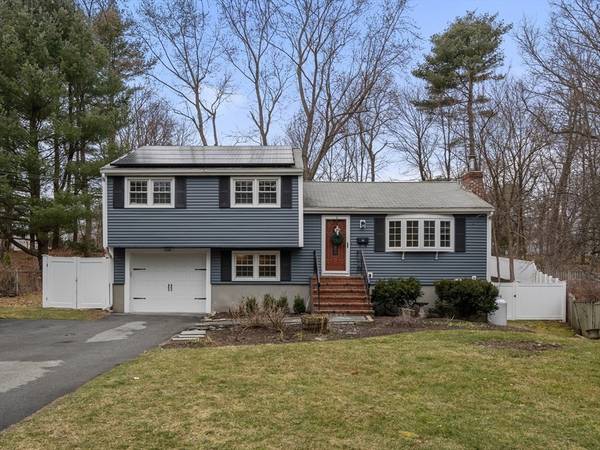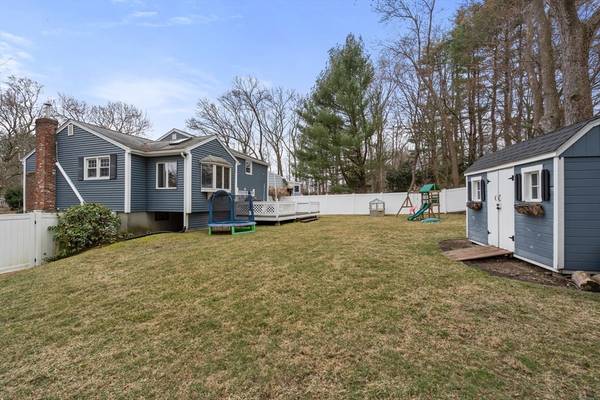For more information regarding the value of a property, please contact us for a free consultation.
Key Details
Sold Price $805,000
Property Type Single Family Home
Sub Type Single Family Residence
Listing Status Sold
Purchase Type For Sale
Square Footage 2,348 sqft
Price per Sqft $342
MLS Listing ID 73226917
Sold Date 08/01/24
Style Split Entry
Bedrooms 3
Full Baths 1
Half Baths 1
HOA Y/N false
Year Built 1966
Annual Tax Amount $7,261
Tax Year 2024
Lot Size 0.370 Acres
Acres 0.37
Property Description
Beautifully updated and meticulously maintained multi-level home in wonderful neighborhood at end of a quiet cul de sac! Freshly painted, shiny hardwoods, open and airy! Family room with gas fireplace open to bright and light kitchen, eating area and additional bonus room, great for playroom or office! Upstairs to the 3 bedrooms, including custom California closets and full bath. Down to additional office space, family room/gym space, and bathroom! Large two tier deck that overlooks a beautiful private fenced yard. So many updates including a high efficiency boiler, mini-splits, solar panels, updated windows and hot water heater! Minutes from great restaurants, shopping and easy commuting! Absolutely mint! Just bring your furniture and you are home!
Location
State MA
County Middlesex
Zoning res
Direction Speen St or School St to Old Connecticut Path to Brownlea Road to end of cul de sac
Rooms
Family Room Flooring - Wall to Wall Carpet, Recessed Lighting
Basement Full, Finished
Primary Bedroom Level Third
Dining Room Flooring - Hardwood, Open Floorplan, Recessed Lighting
Kitchen Flooring - Hardwood, Countertops - Stone/Granite/Solid, Kitchen Island, Open Floorplan, Recessed Lighting, Lighting - Pendant
Interior
Interior Features Cathedral Ceiling(s), Slider, Recessed Lighting, Sun Room, Office, Mud Room
Heating Baseboard, Oil
Cooling Central Air, Ductless
Flooring Flooring - Stone/Ceramic Tile
Fireplaces Number 1
Fireplaces Type Living Room
Appliance Range, Dishwasher, Microwave, Washer, Dryer
Laundry First Floor
Basement Type Full,Finished
Exterior
Exterior Feature Porch - Enclosed
Garage Spaces 1.0
Roof Type Shingle
Total Parking Spaces 4
Garage Yes
Building
Lot Description Wooded
Foundation Concrete Perimeter
Sewer Public Sewer
Water Public
Architectural Style Split Entry
Schools
High Schools Framingham Hs
Others
Senior Community false
Read Less Info
Want to know what your home might be worth? Contact us for a FREE valuation!

Our team is ready to help you sell your home for the highest possible price ASAP
Bought with Brandyn Huynh • Red Tree Real Estate
Get More Information
Ryan Askew
Sales Associate | License ID: 9578345
Sales Associate License ID: 9578345



