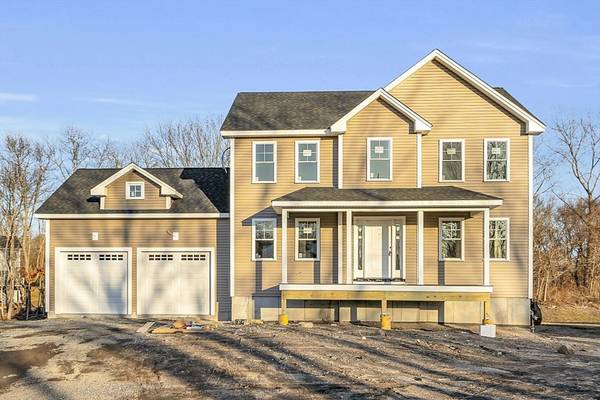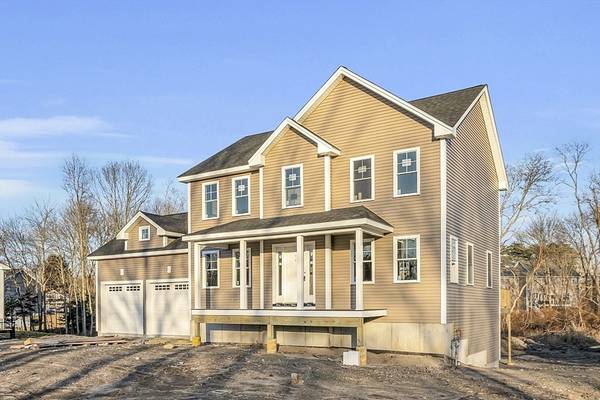For more information regarding the value of a property, please contact us for a free consultation.
Key Details
Sold Price $680,000
Property Type Single Family Home
Sub Type Single Family Residence
Listing Status Sold
Purchase Type For Sale
Square Footage 1,932 sqft
Price per Sqft $351
MLS Listing ID 73199955
Sold Date 07/31/24
Style Colonial
Bedrooms 3
Full Baths 2
Half Baths 1
HOA Y/N false
Year Built 2023
Lot Size 0.640 Acres
Acres 0.64
Property Description
Farmhouse Style Colonial is currently under construction and set for completion in the Spring. With 1923 +/- sq. ft. of living space, 3 bedrooms, 2 ½ baths, attached 2-car garage this home offers a perfect blend of comfort and style. The heart of the home features a kitchen with upgraded counters, a walk-in pantry, and top-of-the-line appliances. The main level has red oak flooring, wainscoting in the dining room, and a seamless flow into the spacious family room. Embrace indoor/outdoor living with a deck off the kitchen. The generous .64 +/- acres of land provides ample space for relaxation and recreation. Second-floor primary suite is a sanctuary with a private bath and walk-in closet. Additional features include a main level laundry, central air conditioning, high-efficiency heating, lifetime architectural roofing shingles and a 200-amp circuit breaker system.
Location
State MA
County Bristol
Zoning R-1
Direction GPS
Rooms
Family Room Flooring - Wood, Open Floorplan
Basement Full, Walk-Out Access, Interior Entry, Concrete, Unfinished
Primary Bedroom Level Second
Dining Room Flooring - Wood
Kitchen Dining Area, Exterior Access, Open Floorplan
Interior
Interior Features Pantry
Heating Central, Forced Air, Natural Gas
Cooling Central Air
Appliance Gas Water Heater, Water Heater, Range, Dishwasher, Microwave, Refrigerator
Laundry Main Level, Electric Dryer Hookup, Washer Hookup, First Floor
Basement Type Full,Walk-Out Access,Interior Entry,Concrete,Unfinished
Exterior
Exterior Feature Deck
Garage Spaces 2.0
Roof Type Shingle
Total Parking Spaces 2
Garage Yes
Building
Foundation Concrete Perimeter
Sewer Private Sewer
Water Public
Schools
Elementary Schools Aitken Elem
Middle Schools Hurley
High Schools Shs
Others
Senior Community false
Read Less Info
Want to know what your home might be worth? Contact us for a FREE valuation!

Our team is ready to help you sell your home for the highest possible price ASAP
Bought with Roxanne DesVergnes Pacella • Coldwell Banker Realty - Franklin
Get More Information
Ryan Askew
Sales Associate | License ID: 9578345
Sales Associate License ID: 9578345



