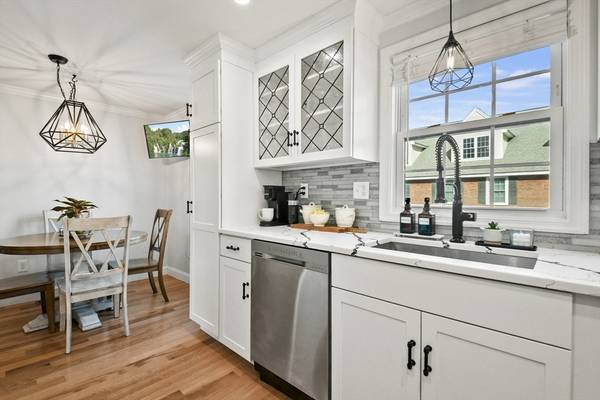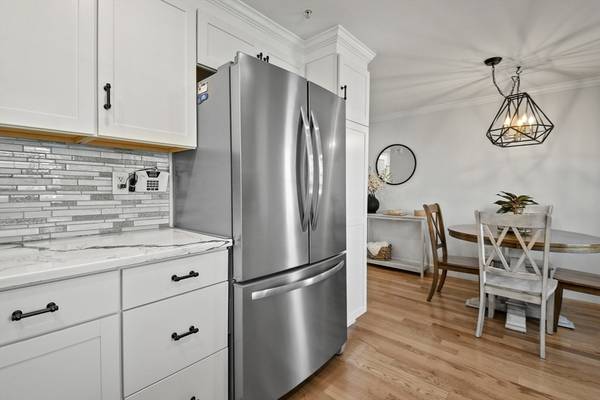For more information regarding the value of a property, please contact us for a free consultation.
Key Details
Sold Price $515,000
Property Type Condo
Sub Type Condominium
Listing Status Sold
Purchase Type For Sale
Square Footage 1,489 sqft
Price per Sqft $345
MLS Listing ID 73251542
Sold Date 08/01/24
Bedrooms 3
Full Baths 2
HOA Fees $200/mo
Year Built 2006
Annual Tax Amount $4,970
Tax Year 2024
Property Description
NEWLY RENOVATED 4 story townhome, 3 beds, 2 baths. Recessed lighting & hardwood flooring throughout. Ground floor: foyer, home office, garage with red epoxy floor, and extra refrigerator, perfect for 1 car or home gym conversion. First floor: modern kitchen, quartz countertops new appliances, full bath with glass shower door and rain head, living room with custom crown molding, large windows for natural light, brand new electric fireplace with color-changing feature, perfect for chilly nights. Second Floor: two bedrooms, one with custom wall moldings, second bath with jetted tub- perfect for relaxation, laundry hookups. Third floor: master bedroom, two closets with hidden storage, second electric fireplace, sunset and July fireworks views from windows. Intercoms on each floor for easy communication. Conveniently located near major highway access, approximately 20 minutes from New Hampshire and 35 minutes from downtown Boston. Enjoy townhouse living with convenience and charm.
Location
State MA
County Middlesex
Zoning B1001
Direction GPS
Rooms
Basement N
Primary Bedroom Level Third
Dining Room Flooring - Hardwood, Recessed Lighting, Crown Molding
Kitchen Flooring - Hardwood, Dining Area, Countertops - Upgraded, Cabinets - Upgraded, Recessed Lighting, Remodeled, Stainless Steel Appliances, Gas Stove
Interior
Interior Features Entrance Foyer, Home Office
Heating Forced Air, Natural Gas
Cooling Central Air
Flooring Hardwood, Flooring - Stone/Ceramic Tile
Fireplaces Number 2
Fireplaces Type Living Room, Master Bedroom
Appliance Range, Dishwasher, Microwave, Refrigerator, Freezer
Laundry Electric Dryer Hookup, Recessed Lighting, Washer Hookup, Second Floor, In Unit
Basement Type N
Exterior
Exterior Feature Patio
Garage Spaces 1.0
Community Features Public Transportation, Shopping, Park, Walk/Jog Trails, Bike Path, Highway Access, T-Station
Utilities Available for Gas Range, for Gas Oven
Total Parking Spaces 3
Garage Yes
Building
Story 4
Sewer Public Sewer
Water Public
Schools
Elementary Schools Greenhalge
Middle Schools Stoklosa
High Schools Lowell Catholic
Others
Pets Allowed Yes
Senior Community false
Pets Allowed Yes
Read Less Info
Want to know what your home might be worth? Contact us for a FREE valuation!

Our team is ready to help you sell your home for the highest possible price ASAP
Bought with Christine Norcross & Partners • William Raveis R.E. & Home Services
Get More Information
Ryan Askew
Sales Associate | License ID: 9578345
Sales Associate License ID: 9578345



