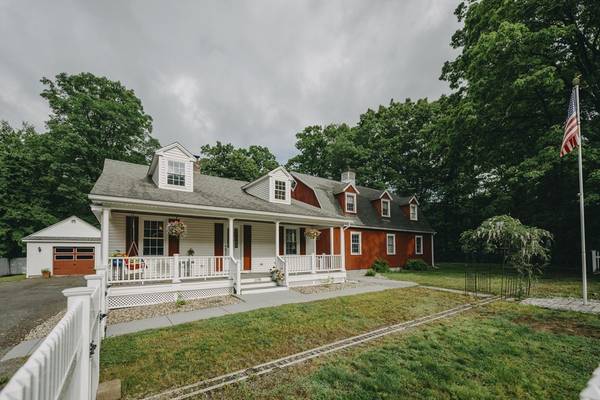For more information regarding the value of a property, please contact us for a free consultation.
Key Details
Sold Price $535,000
Property Type Single Family Home
Sub Type Single Family Residence
Listing Status Sold
Purchase Type For Sale
Square Footage 3,185 sqft
Price per Sqft $167
MLS Listing ID 73244135
Sold Date 08/02/24
Style Cape,Gambrel /Dutch
Bedrooms 4
Full Baths 2
HOA Y/N false
Year Built 1932
Annual Tax Amount $7,083
Tax Year 2024
Lot Size 1.330 Acres
Acres 1.33
Property Description
Everything one needs and more awaits you on East Mt. Road. Ideal for multi-generational living. 4 bedrooms, two of which are on the main floor. Updated eat-in-kitchen with gorgeous refinished wood floors. Formal dining room, office space, living room, family room, a theatre/media room. Did I mention this home is over 3,000 Sq ft.? Plus, two finished basements. One currently being used as a home gym and game room. The other for hobbies and crafts. Primary bedroom on the second floor offers large walk-in closet, and fabulous bath. So much space for entertaining inside and out. The 1.3 acres is completely fenced. What about the train buildings? This property needs to be seen. It is all here, ready for you and your next chapter.
Location
State MA
County Hampden
Zoning res
Direction From Rt 202 or Rt 20 or Holyoke Rd
Rooms
Family Room Flooring - Wood
Basement Full, Finished, Interior Entry, Bulkhead
Primary Bedroom Level Second
Dining Room Ceiling Fan(s), Flooring - Wood
Kitchen Flooring - Wood, Gas Stove
Interior
Interior Features Office, Media Room
Heating Forced Air, Oil, Propane, Other
Cooling Central Air, Window Unit(s), Other
Flooring Wood, Tile, Carpet, Laminate, Flooring - Vinyl
Appliance Water Heater, Range, Dishwasher, Refrigerator, Washer, Dryer
Laundry In Basement
Basement Type Full,Finished,Interior Entry,Bulkhead
Exterior
Exterior Feature Porch, Patio
Garage Spaces 1.0
Fence Fenced/Enclosed
Utilities Available for Gas Range
Roof Type Shingle
Total Parking Spaces 6
Garage Yes
Building
Lot Description Wooded
Foundation Other
Sewer Private Sewer
Water Private
Architectural Style Cape, Gambrel /Dutch
Others
Senior Community false
Read Less Info
Want to know what your home might be worth? Contact us for a FREE valuation!

Our team is ready to help you sell your home for the highest possible price ASAP
Bought with Michael Johnson • Lock and Key Realty Inc.
Get More Information
Ryan Askew
Sales Associate | License ID: 9578345
Sales Associate License ID: 9578345



