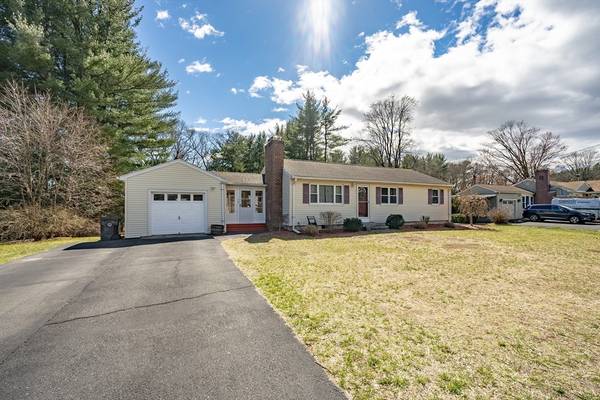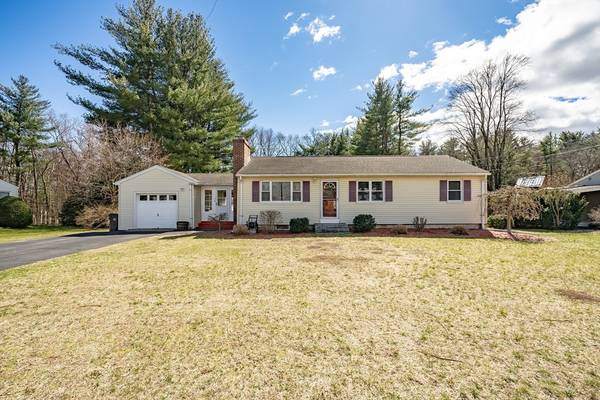For more information regarding the value of a property, please contact us for a free consultation.
Key Details
Sold Price $325,000
Property Type Single Family Home
Sub Type Single Family Residence
Listing Status Sold
Purchase Type For Sale
Square Footage 1,008 sqft
Price per Sqft $322
MLS Listing ID 73221656
Sold Date 08/05/24
Style Ranch
Bedrooms 3
Full Baths 1
HOA Y/N false
Year Built 1956
Annual Tax Amount $4,228
Tax Year 2023
Lot Size 0.540 Acres
Acres 0.54
Property Description
Immaculate and meticulously maintained 3-bedroom Ranch nestled in a tranquil "no exit road" neighborhood. This charming home features a finished 3-season breezeway and an attached 1-car garage for added convenience.The heart of the home is the inviting eat-in kitchen, perfect for family meals and gatherings. Warmth and ambiance radiate from the brick wood-burning fireplace in the cozy living room, complemented by gleaming hardwood floors. Step outside onto the newer Trex deck, offering picturesque views of the beautiful backyard, complete with a quaint brick patio for outdoor relaxation and entertainment. Recent upgrades include a new heating system installed in 2023 and a new hot water heater in 2020. All kitchen appliances are included, adding to the turnkey appeal of this property. The basement boasts a dry bar and additional unfinished living space, providing endless possibilities for customization and expansion.** Highest and best offer deadline Tuesday 4/16 5pm.**
Location
State MA
County Hampden
Zoning Res
Direction Montgomery Rd to Belleview Dr
Rooms
Basement Full
Primary Bedroom Level First
Interior
Heating Baseboard, Oil
Cooling None
Fireplaces Number 1
Fireplaces Type Living Room
Appliance Electric Water Heater, Range, Dishwasher, Refrigerator
Laundry In Basement
Basement Type Full
Exterior
Exterior Feature Deck, Patio
Garage Spaces 1.0
Community Features Public Transportation, Shopping, Tennis Court(s), Park, Walk/Jog Trails, Medical Facility, Laundromat, Bike Path, Conservation Area, Highway Access, Public School
Roof Type Shingle
Total Parking Spaces 4
Garage Yes
Building
Lot Description Level
Foundation Block
Sewer Private Sewer
Water Public
Architectural Style Ranch
Others
Senior Community false
Read Less Info
Want to know what your home might be worth? Contact us for a FREE valuation!

Our team is ready to help you sell your home for the highest possible price ASAP
Bought with Darcie Gasperini • Taylor Agency
Get More Information
Ryan Askew
Sales Associate | License ID: 9578345
Sales Associate License ID: 9578345



