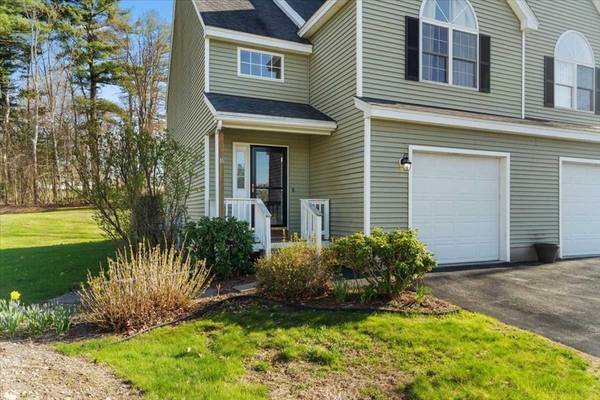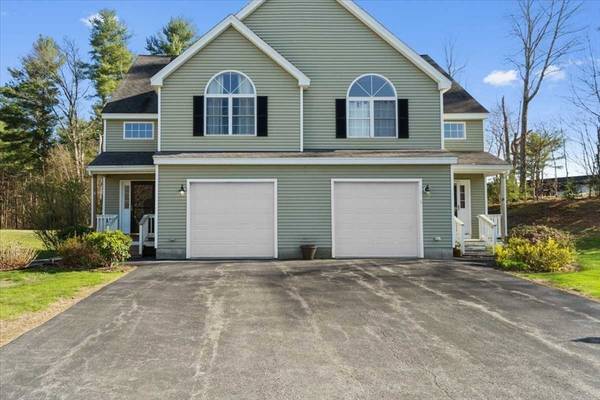For more information regarding the value of a property, please contact us for a free consultation.
Key Details
Sold Price $489,900
Property Type Condo
Sub Type Condominium
Listing Status Sold
Purchase Type For Sale
Square Footage 1,619 sqft
Price per Sqft $302
MLS Listing ID 73238126
Sold Date 08/05/24
Bedrooms 2
Full Baths 1
Half Baths 1
HOA Fees $675/mo
Year Built 2005
Annual Tax Amount $4,448
Tax Year 2024
Property Description
Don't miss your chance to own this townhouse-style condo on a cul-de-sac in Whitney Estates complex in Berlin! A small community surrounded by woodlands yet close to all the conveniences that make daily life easier! Mins from 495/290 & shops set within a peaceful environment. Inside you'll find a warm & inviting family room open to the spacious dine-in kitchen featuring S/S appliances, ample countertop space & cabinetry for plenty of storage. The 1st floor also offers a ½ bath & sliding glass doors leading out to the back deck overlooking the vast private treelined grounds. Second level has 2 large, spacious bedrooms w/tons of closet space, a full bath & convenience of 2nd floor laundry. Primary bedroom w/custom Hunter Douglas blackout window shades also included: Nest Thermostat & Nest video doorbell! Central AC, efficient natural gas heating, extra large garage & expansion potential in lower level. Natural lighting throughout makes this a special place to be!
Location
State MA
County Worcester
Zoning R
Direction USE GPS - Solomon Pond Rd to Whitney Rd to Pleasant St to Alden Dr
Rooms
Basement Y
Primary Bedroom Level Second
Kitchen Flooring - Hardwood, Dining Area, Countertops - Stone/Granite/Solid, Stainless Steel Appliances
Interior
Interior Features Bathroom - Half, Bathroom - Full, Bathroom - With Tub & Shower, Countertops - Stone/Granite/Solid, Bathroom, Internet Available - Unknown
Heating Forced Air, Natural Gas
Cooling Central Air
Flooring Wood, Tile, Carpet, Flooring - Stone/Ceramic Tile
Appliance Range, Dishwasher, Refrigerator, Washer, Dryer
Laundry Electric Dryer Hookup, Washer Hookup, Third Floor, In Unit
Basement Type Y
Exterior
Exterior Feature Deck - Vinyl, Screens, Rain Gutters
Garage Spaces 1.0
Community Features Shopping, Highway Access
Total Parking Spaces 1
Garage Yes
Building
Story 2
Sewer Private Sewer
Water Private
Others
Pets Allowed Yes
Senior Community false
Pets Allowed Yes
Read Less Info
Want to know what your home might be worth? Contact us for a FREE valuation!

Our team is ready to help you sell your home for the highest possible price ASAP
Bought with Dell Costa • Dell Realty Inc.
Get More Information
Ryan Askew
Sales Associate | License ID: 9578345
Sales Associate License ID: 9578345



