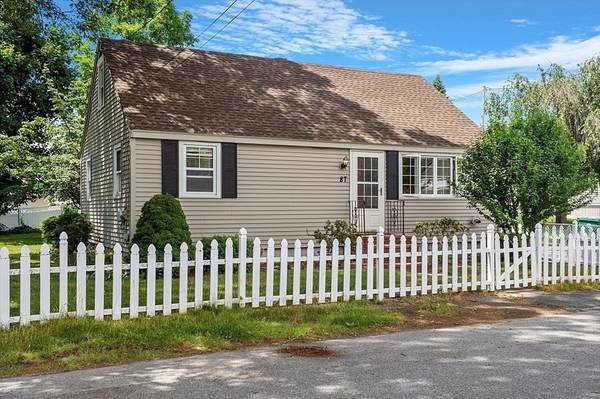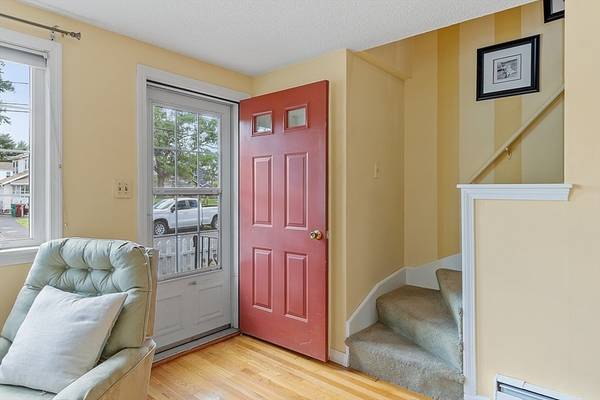For more information regarding the value of a property, please contact us for a free consultation.
Key Details
Sold Price $535,000
Property Type Single Family Home
Sub Type Single Family Residence
Listing Status Sold
Purchase Type For Sale
Square Footage 1,231 sqft
Price per Sqft $434
Subdivision Highlands
MLS Listing ID 73257758
Sold Date 08/05/24
Style Cape
Bedrooms 3
Full Baths 1
Half Baths 1
HOA Y/N false
Year Built 1950
Annual Tax Amount $4,965
Tax Year 2024
Lot Size 7,840 Sqft
Acres 0.18
Property Description
Charming Cape Style Home in Prime Location! Welcome to your dream home in the sought-after highlands area. This delightful home, lovingly maintained by original owners, its is a true gem waiting for you! Features: Prime LOCATION right over the Chelmsford line. Impeccably maintained, move-in ready status, exterior: vinyl siding, roof updated (5-6 years), Modern kitchen featuring granite countertops, all appliances included, Offers 3 bedrooms, 1.5 baths, hardwood flooring additional living space with Enclosed 4-season room off the kitchen, perfect for relaxing or entertaining. Additional opportunities in the partially finished basement w/ separate workshop area, unfinished room on 2nd floor for 4th bedroom & full bath. Enjoy outdoor living on deck overlooking a beautifully fenced yard, ideal for outdoor activities and gatherings. This home offers great curb appeal get ready to envision this as your new home! Don't miss out on this opportunity!!
Location
State MA
County Middlesex
Area Highlands
Zoning SSF
Direction Rt 3A Princeton St/Princeton Blvd, South on Corey St, house is on the right
Rooms
Family Room Closet/Cabinets - Custom Built, Flooring - Wall to Wall Carpet, Lighting - Overhead
Basement Full, Partially Finished, Bulkhead
Primary Bedroom Level Main, First
Kitchen Flooring - Stone/Ceramic Tile, Dining Area, Countertops - Stone/Granite/Solid, Countertops - Upgraded, French Doors, Cabinets - Upgraded, Chair Rail, Recessed Lighting, Remodeled, Stainless Steel Appliances, Wainscoting, Lighting - Pendant, Crown Molding
Interior
Interior Features Ceiling Fan(s), Vaulted Ceiling(s), Cable Hookup, Sun Room, Internet Available - Unknown
Heating Baseboard, Natural Gas
Cooling None
Flooring Hardwood, Flooring - Vinyl, Concrete
Appliance Range, Dishwasher, Disposal, Microwave, Refrigerator, Washer, Dryer
Laundry First Floor, Washer Hookup
Basement Type Full,Partially Finished,Bulkhead
Exterior
Exterior Feature Deck - Wood, Deck - Composite, Storage, Fenced Yard
Fence Fenced/Enclosed, Fenced
Community Features Public Transportation, Shopping, Park, Walk/Jog Trails, Bike Path, Public School, University
Utilities Available for Gas Range, Washer Hookup
Waterfront Description Beach Front,River,1 to 2 Mile To Beach,Beach Ownership(Public)
Roof Type Shingle
Total Parking Spaces 1
Garage No
Waterfront Description Beach Front,River,1 to 2 Mile To Beach,Beach Ownership(Public)
Building
Lot Description Cul-De-Sac, Level
Foundation Concrete Perimeter
Sewer Public Sewer
Water Public
Others
Senior Community false
Read Less Info
Want to know what your home might be worth? Contact us for a FREE valuation!

Our team is ready to help you sell your home for the highest possible price ASAP
Bought with Joanna King • Tangney Properties
Get More Information
Ryan Askew
Sales Associate | License ID: 9578345
Sales Associate License ID: 9578345



