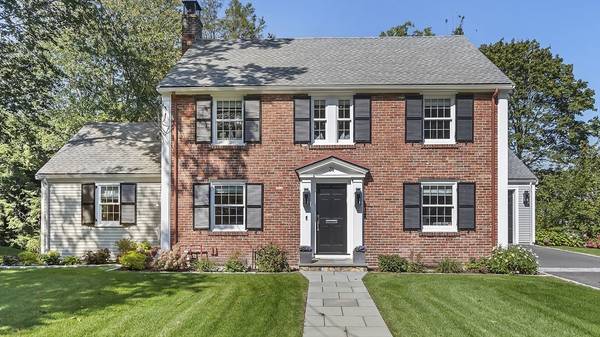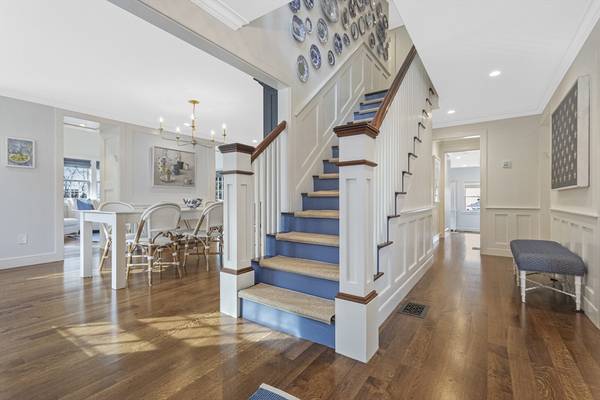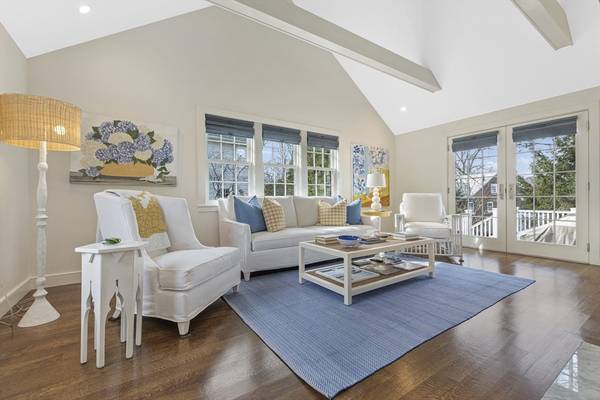For more information regarding the value of a property, please contact us for a free consultation.
Key Details
Sold Price $3,200,000
Property Type Single Family Home
Sub Type Single Family Residence
Listing Status Sold
Purchase Type For Sale
Square Footage 2,952 sqft
Price per Sqft $1,084
Subdivision Historic Chestnut Hill
MLS Listing ID 73244694
Sold Date 08/06/24
Style Colonial
Bedrooms 5
Full Baths 5
Half Baths 1
HOA Y/N false
Year Built 1941
Annual Tax Amount $24,949
Tax Year 2024
Lot Size 10,890 Sqft
Acres 0.25
Property Description
Enjoy a beautiful Summer evening on the quiet deck of this stunning center entrance colonial in Historic Chestnut Hill.This is a 5 bedroom, 5 1/2 bath newly renovated home.The first floor includes a spectacular high end kitchen with 2 ovens including a microwave/convection oven, warming drawer, & 2 dishwashers. Both the living room, whose French doors lead to a lovely deck, and the den/library include gas fireplaces. A primary bedroom, luxury bath, another 1/2 bath &mudroom leading to the attached garage round out the first floor. The second floor contains three bedrooms and three bathrooms, 2 en-suite, an office/den (being used as a bedroom) and a laundry room. The lower level offers another 750 sq. ft. of living area including a TV room, a bedroom with a full en-suite bath, extensive custom built-ins, & a second laundry area. There is 600 sq. ft. of storage. On demand hot water, central vacuum, 3 HVAC zones & 2 cedar closets. Convenient to the Reservoir walking path. Welcome Home!
Location
State MA
County Middlesex
Area Chestnut Hill
Zoning SR1
Direction Beacon Street to Chestnut Hill Road to Chestnut Hill Terrace
Rooms
Basement Full, Partially Finished
Interior
Interior Features Central Vacuum
Heating Forced Air, Natural Gas
Cooling Central Air
Flooring Wood
Fireplaces Number 2
Appliance Gas Water Heater, Tankless Water Heater, Oven, Dishwasher, Disposal, Microwave, Range, Refrigerator, Washer, Dryer, Plumbed For Ice Maker
Laundry Gas Dryer Hookup, Washer Hookup
Basement Type Full,Partially Finished
Exterior
Exterior Feature Deck, Balcony, Professional Landscaping, Sprinkler System
Garage Spaces 1.0
Community Features Public Transportation, Shopping, Walk/Jog Trails, Private School, Public School, T-Station, University
Utilities Available for Gas Range, for Electric Oven, for Gas Dryer, Washer Hookup, Icemaker Connection
Roof Type Shingle
Total Parking Spaces 2
Garage Yes
Building
Foundation Concrete Perimeter
Sewer Public Sewer
Water Public
Schools
Elementary Schools Bowen/Ward
Middle Schools Oak Hill
High Schools Newton South
Others
Senior Community false
Read Less Info
Want to know what your home might be worth? Contact us for a FREE valuation!

Our team is ready to help you sell your home for the highest possible price ASAP
Bought with Collin Sullivan • William Raveis R.E. & Home Services
Get More Information
Ryan Askew
Sales Associate | License ID: 9578345
Sales Associate License ID: 9578345



