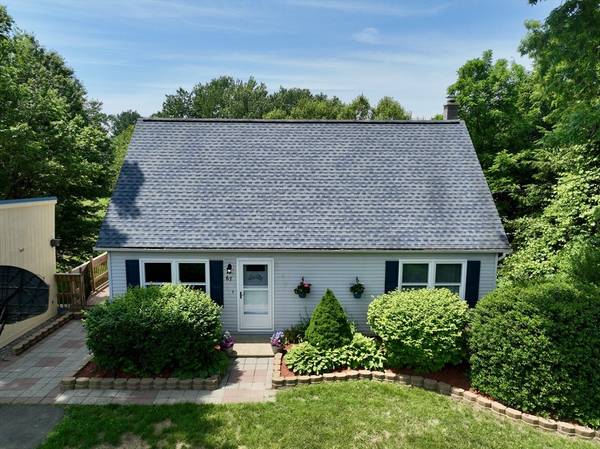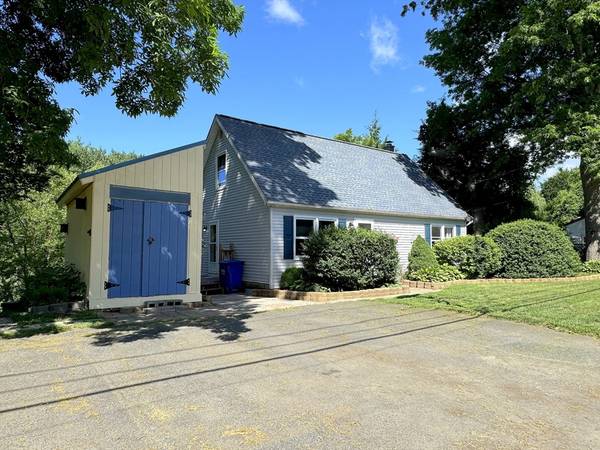For more information regarding the value of a property, please contact us for a free consultation.
Key Details
Sold Price $412,000
Property Type Single Family Home
Sub Type Single Family Residence
Listing Status Sold
Purchase Type For Sale
Square Footage 1,296 sqft
Price per Sqft $317
MLS Listing ID 73253224
Sold Date 08/07/24
Style Cape
Bedrooms 3
Full Baths 2
HOA Y/N false
Year Built 1989
Annual Tax Amount $4,390
Tax Year 2024
Lot Size 0.340 Acres
Acres 0.34
Property Description
***Offer Deadline Friday 6/21 at 12pm with "good through" of 8pm*** Ideally located in Sunderland & only minutes to Amherst & I-91, this nicely updated 3 bedroom/2 bath Cape is ready for you to move right in & enjoy all it has to offer. The recently remodeled kitchen & bathroom were tastefully & creatively updated. The first floor offers dining & living rooms plus a bedroom & full bath. Upstairs are 2 more spacious bedrooms with the ability to expand with an added bathroom as the plumbing is already in place. The walkout basement is currently being used as a bedroom with a sitting area w/bay window and a full bath and makes great bonus space. The walkout leads to a large composite deck that can be fully enclosed with existing gates to create an outdoor space overlooking the backyard. The backyard is accessed via a paver stone stairway, offers a parklike feeling and abuts farmland. A second deck is located off the kitchen so outdoor grilling is an easy option.
Location
State MA
County Franklin
Zoning RR
Direction I91 > Rt 116 > Right onto Old Amherst Road > Quick left onto S. Silver Lane: GPS Friendly
Rooms
Basement Full, Walk-Out Access, Interior Entry, Concrete
Primary Bedroom Level First
Dining Room Flooring - Laminate
Kitchen Flooring - Stone/Ceramic Tile, Kitchen Island, Deck - Exterior, Remodeled
Interior
Interior Features Internet Available - Broadband
Heating Baseboard, Oil
Cooling None
Flooring Tile, Laminate, Other
Appliance Water Heater, Tankless Water Heater, Range, Dishwasher, Refrigerator
Laundry Electric Dryer Hookup, Washer Hookup, In Basement
Basement Type Full,Walk-Out Access,Interior Entry,Concrete
Exterior
Exterior Feature Porch, Deck - Composite, Rain Gutters, Storage, Fruit Trees
Utilities Available for Electric Range, for Electric Dryer, Washer Hookup
Roof Type Shingle
Total Parking Spaces 2
Garage No
Building
Lot Description Cleared, Sloped
Foundation Concrete Perimeter
Sewer Public Sewer
Water Public
Architectural Style Cape
Schools
Elementary Schools Sunderland Elem
Middle Schools Frontier Reg
High Schools Frontier/Fcts
Others
Senior Community false
Acceptable Financing Contract
Listing Terms Contract
Read Less Info
Want to know what your home might be worth? Contact us for a FREE valuation!

Our team is ready to help you sell your home for the highest possible price ASAP
Bought with Roy Johnson • William Raveis R.E. & Home Services
Get More Information
Ryan Askew
Sales Associate | License ID: 9578345
Sales Associate License ID: 9578345



