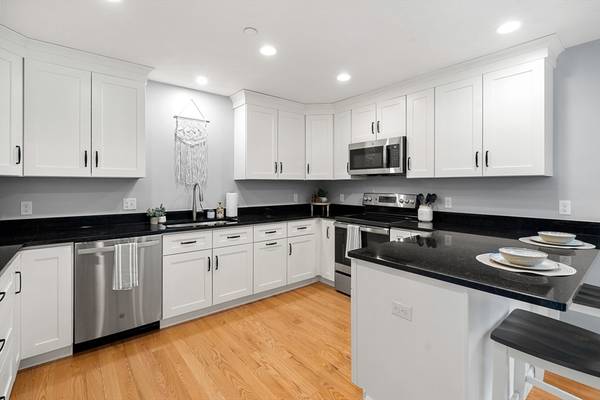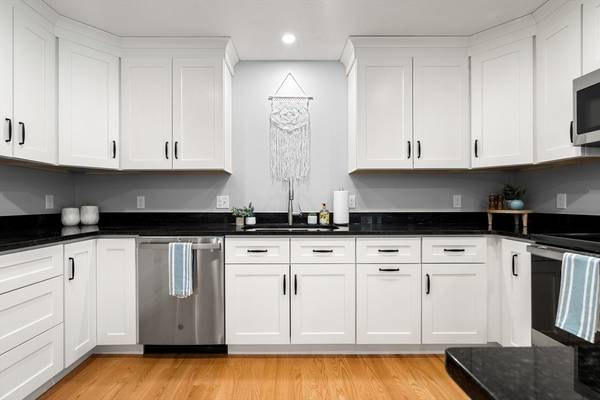For more information regarding the value of a property, please contact us for a free consultation.
Key Details
Sold Price $714,900
Property Type Condo
Sub Type Condominium
Listing Status Sold
Purchase Type For Sale
Square Footage 2,000 sqft
Price per Sqft $357
MLS Listing ID 73213103
Sold Date 08/06/24
Bedrooms 2
Full Baths 2
Half Baths 2
HOA Fees $302/mo
Year Built 2024
Annual Tax Amount $9,999
Tax Year 2023
Property Description
Welcome to Rachel's Village! A new construction 36 unit townhome community located at 168 Lowell Street in Wilmington, MA nestled on 3.23 acres of land. These 3 level condos will have all of the modern day amenities including granite/quartz counters, stainless appliances, hardwood floors and an electric fireplace. Each unit has 2 bedrooms, 2 full baths, 2 half baths, a 1 car garage and approximately 2000 sq ft. Choose to customize the unit from our interior selections for flooring, countertops, tile and cabinets. Energy efficient with the electric heat pump source for heating and cooling. Perfect commuter location, .7 miles to RT 93 and 1.3 miles to the commuter rail. Wilmington offers a newly built high school, dog park and a recreational facility which has a playground, field, basketball court and walking trails as well as Silver Lake Beach open to residents in the summer.
Location
State MA
County Middlesex
Zoning Mixed Use
Direction Rt 38 to Lowell St (unit 5 with a house address of unit 29) Refer to the map for unit placement.
Rooms
Family Room Bathroom - Half, Flooring - Vinyl
Basement Y
Primary Bedroom Level Third
Dining Room Flooring - Hardwood, Balcony / Deck
Kitchen Flooring - Hardwood, Countertops - Stone/Granite/Solid, Breakfast Bar / Nook, Recessed Lighting, Stainless Steel Appliances
Interior
Interior Features Bathroom - Half, Countertops - Stone/Granite/Solid, Bathroom, Entry Hall
Heating Electric, ENERGY STAR Qualified Equipment, Air Source Heat Pumps (ASHP), Ductless
Cooling Heat Pump, ENERGY STAR Qualified Equipment, Air Source Heat Pumps (ASHP), Ductless
Flooring Tile, Vinyl, Carpet, Hardwood, Flooring - Stone/Ceramic Tile
Fireplaces Number 1
Appliance Range, Dishwasher, Disposal, Microwave
Laundry Flooring - Stone/Ceramic Tile, Third Floor, In Unit, Electric Dryer Hookup, Washer Hookup
Basement Type Y
Exterior
Exterior Feature Deck, Rain Gutters, Professional Landscaping, Sprinkler System
Garage Spaces 1.0
Community Features Public Transportation, Shopping, Park, Walk/Jog Trails, Medical Facility, Laundromat, Highway Access, Private School, Public School
Utilities Available for Electric Range, for Electric Dryer, Washer Hookup
Roof Type Shingle
Total Parking Spaces 1
Garage Yes
Building
Story 3
Sewer Public Sewer
Water Public
Schools
Elementary Schools Woburn/North
Middle Schools Wms
High Schools Whs/Tech
Others
Pets Allowed Yes w/ Restrictions
Senior Community false
Pets Allowed Yes w/ Restrictions
Read Less Info
Want to know what your home might be worth? Contact us for a FREE valuation!

Our team is ready to help you sell your home for the highest possible price ASAP
Bought with Pari Fard • Coldwell Banker Realty - Andover
Get More Information
Ryan Askew
Sales Associate | License ID: 9578345
Sales Associate License ID: 9578345



