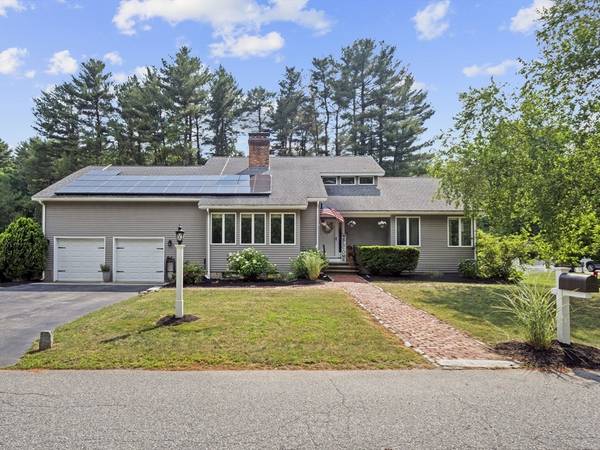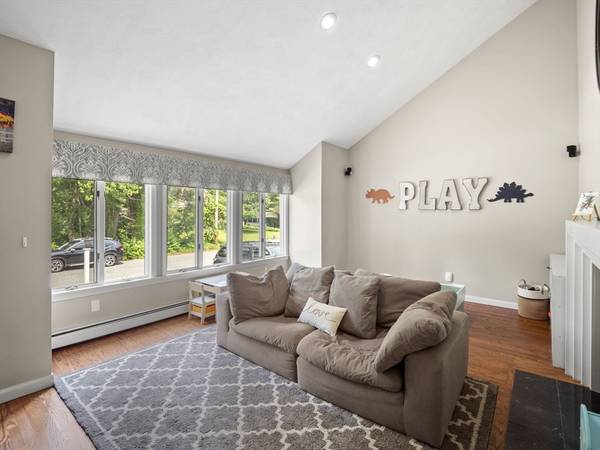For more information regarding the value of a property, please contact us for a free consultation.
Key Details
Sold Price $925,000
Property Type Single Family Home
Sub Type Single Family Residence
Listing Status Sold
Purchase Type For Sale
Square Footage 2,543 sqft
Price per Sqft $363
MLS Listing ID 73255678
Sold Date 08/07/24
Style Contemporary
Bedrooms 3
Full Baths 3
HOA Y/N false
Year Built 1990
Annual Tax Amount $8,666
Tax Year 2024
Property Description
Located in the nexus of downtown Wilmington is this beautiful contemporary home, tucked away on a quiet dead-end street, yet only minutes away from the commuter rail, gorgeous parks and quiet walking trails (Middlesex Canal). Designed for entertainment, this modern farmhouse includes a wonderful open-concept gourmet kitchen with spacious counter space, countless cabinet storage, stainless appliances and a welcoming peninsula that flows effortlessly into your dining area. Summer is jealous of the dining area that offers access to a step-out deck overlooking the fenced-in backyard and an incredible family room hosting two home offices tucked behind beautiful barn doors. Enjoy a fireplaced living room with a vaulted ceiling, full bath, laundry and primary bedroom suite on the first floor. Situated on the upper floors are two spacious bedrooms, a second full bath and plenty of built-ins and storage. Lastly, enjoy the two-car garage with mudroom built-ins and a full basement.
Location
State MA
County Middlesex
Zoning 1010
Direction Burlington Ave. to Chestnut St. to Butters Row to Factory St. (Rd).
Rooms
Family Room Cathedral Ceiling(s), Ceiling Fan(s), Flooring - Wood, Recessed Lighting
Basement Full, Interior Entry, Concrete, Unfinished
Primary Bedroom Level Main, First
Dining Room Flooring - Wood, Deck - Exterior, Exterior Access, Slider, Lighting - Pendant
Kitchen Flooring - Wood, Countertops - Stone/Granite/Solid, Cabinets - Upgraded, Open Floorplan, Recessed Lighting, Peninsula
Interior
Interior Features Recessed Lighting, Vaulted Ceiling(s), Closet, Home Office, Mud Room, Foyer
Heating Central, Baseboard, Oil
Cooling Window Unit(s), Ductless
Flooring Wood, Tile, Carpet, Engineered Hardwood, Flooring - Wood
Fireplaces Number 1
Fireplaces Type Living Room
Appliance Water Heater, Range, Dishwasher, Microwave, Refrigerator, Washer, Dryer
Laundry Flooring - Hardwood, Main Level, First Floor
Basement Type Full,Interior Entry,Concrete,Unfinished
Exterior
Exterior Feature Deck, Patio, Storage, Fenced Yard
Garage Spaces 2.0
Fence Fenced/Enclosed, Fenced
Community Features Public Transportation, Shopping, Park, T-Station
Roof Type Shingle
Total Parking Spaces 4
Garage Yes
Building
Lot Description Easements, Level
Foundation Concrete Perimeter
Sewer Private Sewer
Water Public
Architectural Style Contemporary
Others
Senior Community false
Read Less Info
Want to know what your home might be worth? Contact us for a FREE valuation!

Our team is ready to help you sell your home for the highest possible price ASAP
Bought with Denman Drapkin Group • Compass
Get More Information
Ryan Askew
Sales Associate | License ID: 9578345
Sales Associate License ID: 9578345



