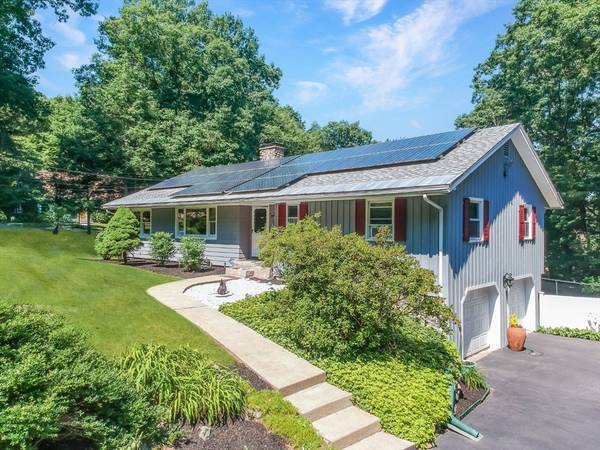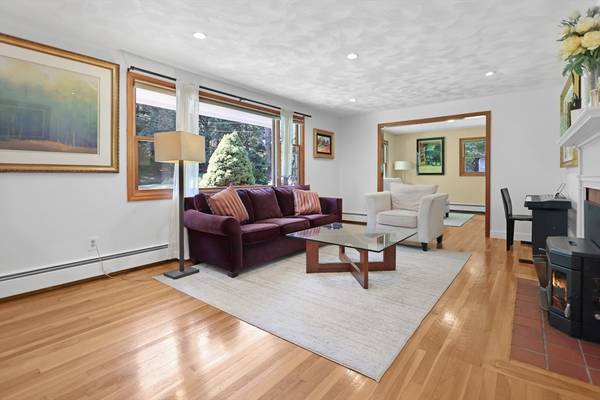For more information regarding the value of a property, please contact us for a free consultation.
Key Details
Sold Price $825,000
Property Type Single Family Home
Sub Type Single Family Residence
Listing Status Sold
Purchase Type For Sale
Square Footage 2,587 sqft
Price per Sqft $318
Subdivision River Rd
MLS Listing ID 73257517
Sold Date 08/08/24
Style Ranch
Bedrooms 3
Full Baths 2
HOA Y/N false
Year Built 1964
Annual Tax Amount $9,391
Tax Year 2024
Lot Size 1.000 Acres
Acres 1.0
Property Description
Have you always dreamed of living in Andover? Look no further as this picture perfect, 3 bedroom 2 bath Ranch style home checks your every box! Located on a 1 acre lot in the desirable High Plain School district, this property has it all! Generous living room with fireplace floods light in and leads into a lovely formal dining area. Open concept kitchen with picture window overlooks your beautiful back yard and seasonal views of the Merrimack River. Finished, walk out lower level has it's own private bonus room with walk in closet perfect for a home office, media center or separate living space for teenagers and extended family guests. A fenced in yard, 2 year old heating system and 2 stall garage are just a few of the perks in this home. Watch bald eagles fly in the distance from your private, serene screened in porch or sip a glass after a long day. This property is a diamond set apart from the hustle and bustle while close to both Rts 495 and 93 for your commuting convenience!
Location
State MA
County Essex
Zoning Res
Direction Chandler to River
Rooms
Family Room Flooring - Hardwood
Basement Full, Finished, Walk-Out Access, Interior Entry, Garage Access
Primary Bedroom Level First
Dining Room Flooring - Hardwood, Window(s) - Picture, Open Floorplan, Recessed Lighting
Interior
Interior Features Bonus Room, Media Room, Study, Central Vacuum, Internet Available - Unknown
Heating Hot Water, Radiant
Cooling Wall Unit(s)
Flooring Wood
Fireplaces Number 2
Appliance Electric Water Heater, Range, Dishwasher, Refrigerator, Washer, Dryer
Laundry In Basement
Basement Type Full,Finished,Walk-Out Access,Interior Entry,Garage Access
Exterior
Exterior Feature Porch, Porch - Enclosed, Porch - Screened, Deck, Fenced Yard
Garage Spaces 2.0
Fence Fenced
Community Features Walk/Jog Trails, Highway Access
Roof Type Wood
Total Parking Spaces 7
Garage Yes
Building
Lot Description Wooded
Foundation Concrete Perimeter
Sewer Private Sewer
Water Public
Architectural Style Ranch
Schools
Elementary Schools High Plain
Middle Schools Woodhill
High Schools Andover High
Others
Senior Community false
Read Less Info
Want to know what your home might be worth? Contact us for a FREE valuation!

Our team is ready to help you sell your home for the highest possible price ASAP
Bought with Matthew Czepiel • Lamacchia Realty, Inc.
Get More Information
Ryan Askew
Sales Associate | License ID: 9578345
Sales Associate License ID: 9578345



