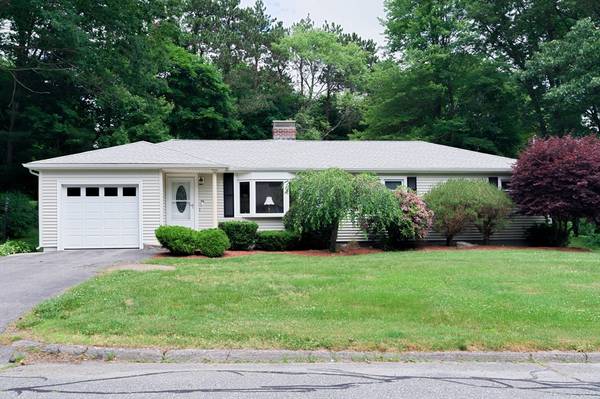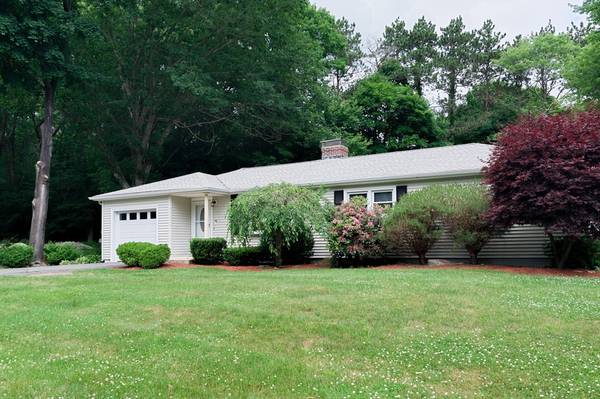For more information regarding the value of a property, please contact us for a free consultation.
Key Details
Sold Price $525,000
Property Type Single Family Home
Sub Type Single Family Residence
Listing Status Sold
Purchase Type For Sale
Square Footage 1,092 sqft
Price per Sqft $480
MLS Listing ID 73250872
Sold Date 08/08/24
Style Ranch
Bedrooms 3
Full Baths 1
HOA Y/N false
Year Built 1957
Annual Tax Amount $5,565
Tax Year 2024
Lot Size 0.660 Acres
Acres 0.66
Property Description
Check out this well kept long time family ranch home in a quiet residential neighborhood. Main level consists of combined kitchen and dining area. Year round enclosed porch off kitchen with wood burning stove, wall to wall carpet and exterior access. Fireplaced living room with hardwood floors. Three bedrooms with hardwood floors. Additional finished living space in the lower level with fireplace and separate work and laundry area. Attached one car garage with door opener and workspace. Beautifully landscaped yard. Large private back yard. Easy access to routes 9 and 20. Less than 3 miles to University of Massachusetts Medical Center.
Location
State MA
County Worcester
Zoning RA
Direction Route 9 or South Quinsigamond Avenue to Lake Street to Topsfield Circle.
Rooms
Basement Full, Partially Finished, Interior Entry
Primary Bedroom Level First
Dining Room Flooring - Hardwood
Kitchen Flooring - Laminate
Interior
Interior Features Ceiling Fan(s), Slider, Bonus Room, Laundry Chute
Heating Central, Baseboard, Oil
Cooling Window Unit(s)
Flooring Tile, Carpet, Laminate, Hardwood, Flooring - Wall to Wall Carpet
Fireplaces Number 2
Fireplaces Type Living Room, Wood / Coal / Pellet Stove
Appliance Water Heater, Tankless Water Heater, Range, Dishwasher, Disposal, Microwave, Refrigerator, Washer, Dryer
Laundry Electric Dryer Hookup, Washer Hookup
Basement Type Full,Partially Finished,Interior Entry
Exterior
Exterior Feature Porch - Enclosed, Rain Gutters, Screens
Garage Spaces 1.0
Community Features Shopping, Highway Access, Public School
Utilities Available for Electric Range, for Electric Dryer, Washer Hookup
Roof Type Shingle
Total Parking Spaces 4
Garage Yes
Building
Lot Description Corner Lot, Gentle Sloping
Foundation Concrete Perimeter
Sewer Public Sewer
Water Public
Schools
Elementary Schools Beal
Middle Schools Shrews Middle
High Schools Shrews High
Others
Senior Community false
Read Less Info
Want to know what your home might be worth? Contact us for a FREE valuation!

Our team is ready to help you sell your home for the highest possible price ASAP
Bought with Rand Alkass • Mathieu Newton Sotheby's International Realty
Get More Information
Ryan Askew
Sales Associate | License ID: 9578345
Sales Associate License ID: 9578345



