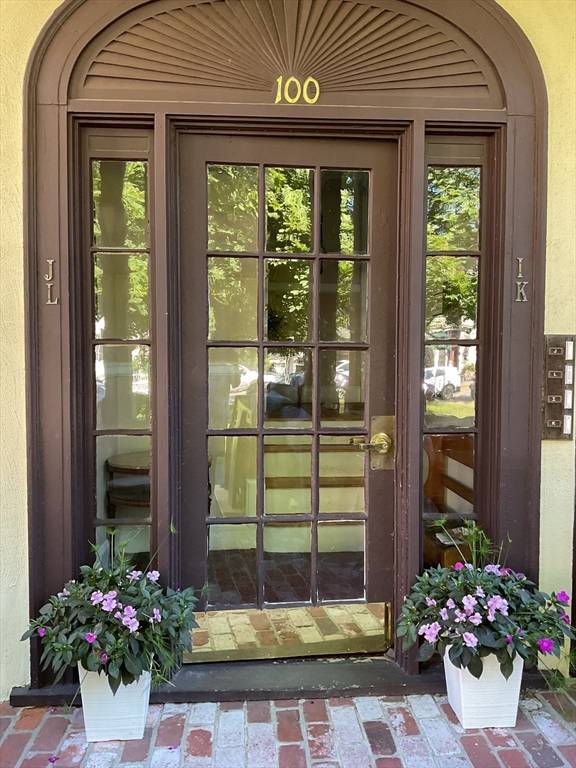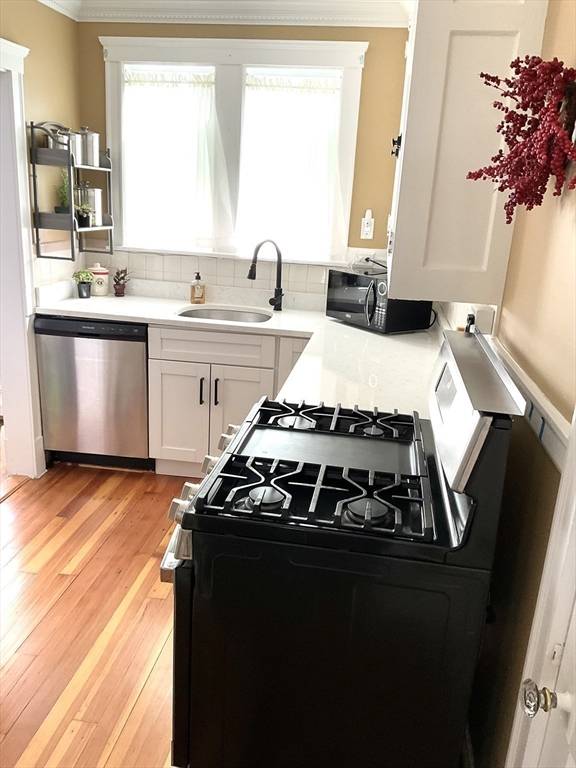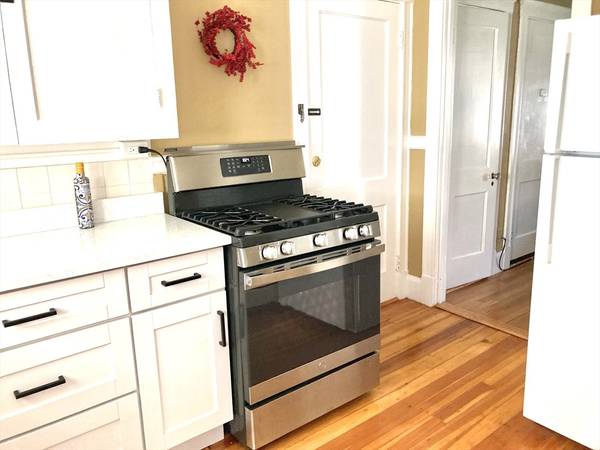For more information regarding the value of a property, please contact us for a free consultation.
Key Details
Sold Price $325,000
Property Type Condo
Sub Type Condominium
Listing Status Sold
Purchase Type For Sale
Square Footage 662 sqft
Price per Sqft $490
MLS Listing ID 73258741
Sold Date 08/08/24
Bedrooms 2
Full Baths 1
HOA Fees $451/mo
Year Built 1924
Annual Tax Amount $3,342
Tax Year 2024
Property Description
Location, Location, Location! Walk out your door and directly into the center of town. A recently renovated, two-bedroom, (second bedroom currently being used as a dining room) one bath condo unit with beautiful white oak flooring throughout. Original dental crown molding throughout the unit naturally compliments the country style window and door casings. All of the unit windows have been replaced with newly installed double paned Simonton windows. The kitchen has been upgraded with Shaker style cabinets, new quartz counter tops and appliances with gas oven/stove. The bathroom consists of a soaking tub with shower, updated tile flooring and vanity. Large extra deeded storage space in basement (10.5' ft X 12.5' ft). (open house canceled for 7/13/2024 - offer accepted)
Location
State MA
County Essex
Zoning SRA
Direction Corner of Main Street and Punchard
Rooms
Basement Y
Primary Bedroom Level Main, First
Dining Room Flooring - Hardwood, Remodeled, Lighting - Overhead, Crown Molding
Kitchen Flooring - Wood, Countertops - Stone/Granite/Solid, Countertops - Upgraded, Cabinets - Upgraded, Stainless Steel Appliances, Sunken, Lighting - Overhead, Crown Molding
Interior
Heating Steam, Natural Gas
Cooling None
Flooring Laminate, Hardwood
Appliance Range, Dishwasher, Disposal, Refrigerator, Washer, Dryer
Laundry Common Area, In Building
Basement Type Y
Exterior
Exterior Feature Professional Landscaping
Community Features Public Transportation, Shopping, Walk/Jog Trails, Golf, Highway Access, Public School, T-Station
Utilities Available for Gas Range
Roof Type Rubber,Clay
Garage No
Building
Story 1
Sewer Public Sewer
Water Public
Schools
Elementary Schools Bancroft
Middle Schools Doherty
High Schools Ahs
Others
Pets Allowed Yes w/ Restrictions
Senior Community false
Pets Allowed Yes w/ Restrictions
Read Less Info
Want to know what your home might be worth? Contact us for a FREE valuation!

Our team is ready to help you sell your home for the highest possible price ASAP
Bought with Dana Fessenden • Lamacchia Realty, Inc.
Get More Information
Ryan Askew
Sales Associate | License ID: 9578345
Sales Associate License ID: 9578345



