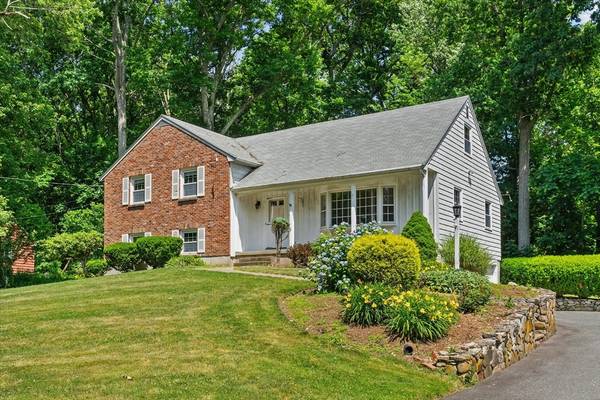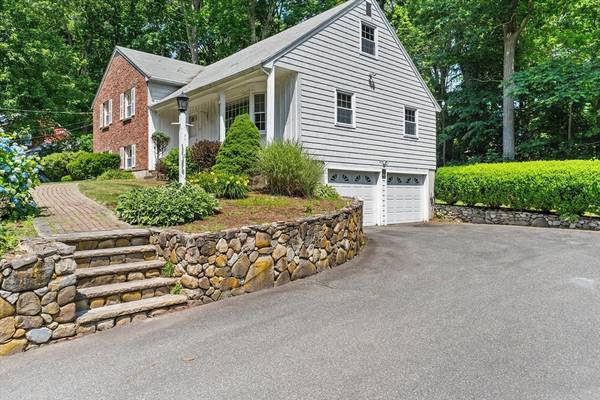For more information regarding the value of a property, please contact us for a free consultation.
Key Details
Sold Price $840,199
Property Type Single Family Home
Sub Type Single Family Residence
Listing Status Sold
Purchase Type For Sale
Square Footage 2,068 sqft
Price per Sqft $406
MLS Listing ID 73254877
Sold Date 08/08/24
Bedrooms 4
Full Baths 2
Half Baths 1
HOA Y/N false
Year Built 1968
Annual Tax Amount $9,400
Tax Year 2024
Lot Size 0.670 Acres
Acres 0.67
Property Description
Take advantage of this exceptional opportunity to live in this prime Andover location. Nestled on a tranquil cul-de-sac with convenient access to downtown, commuter rail, and highways. Built in 1968 and cherished by the same family for 55 years! This home boasts excellent curb appeal, an eat-in kitchen, four generous-sized bedrooms, hardwood floors, many newer windows, walk-out family room with fireplace, a two-car garage plus ample storage space. Your private yard offers a serene retreat for relaxation and gatherings. With untapped potential, unleash your creativity to transform this property into your dream home. Offered "as is," it provides a blank canvas for your vision. Showings to begin Saturday 11 - 1:30. Offers will be reviewed Tuesday, June 25 at noon.
Location
State MA
County Essex
Zoning res
Direction Dascomb to Glenmeadow to Fulton Rd
Rooms
Family Room Closet, Flooring - Wall to Wall Carpet, Exterior Access, Slider
Basement Full, Partially Finished, Walk-Out Access, Garage Access
Primary Bedroom Level Second
Dining Room Flooring - Hardwood, Chair Rail
Kitchen Flooring - Stone/Ceramic Tile, Dining Area
Interior
Heating Baseboard, Natural Gas
Cooling None
Flooring Tile, Vinyl, Carpet, Hardwood, Stone / Slate
Fireplaces Number 1
Fireplaces Type Family Room
Appliance Gas Water Heater, Range, Microwave, Dryer, ENERGY STAR Qualified Refrigerator, ENERGY STAR Qualified Dishwasher, Plumbed For Ice Maker
Laundry Flooring - Vinyl, Electric Dryer Hookup, Exterior Access, Washer Hookup, In Basement
Basement Type Full,Partially Finished,Walk-Out Access,Garage Access
Exterior
Exterior Feature Patio, Rain Gutters, Sprinkler System, Screens
Garage Spaces 2.0
Community Features Public Transportation, Shopping, Walk/Jog Trails, Golf, Conservation Area, Highway Access, House of Worship, Private School, Public School, T-Station
Utilities Available for Electric Range, for Electric Oven, for Electric Dryer, Washer Hookup, Icemaker Connection
Roof Type Shingle
Total Parking Spaces 6
Garage Yes
Building
Foundation Concrete Perimeter
Sewer Public Sewer
Water Public
Schools
Elementary Schools Sanborn
Middle Schools West
High Schools Ahs
Others
Senior Community false
Read Less Info
Want to know what your home might be worth? Contact us for a FREE valuation!

Our team is ready to help you sell your home for the highest possible price ASAP
Bought with Dil Kizghin • Three Hills Real Estate Service, LLC
Get More Information
Ryan Askew
Sales Associate | License ID: 9578345
Sales Associate License ID: 9578345



