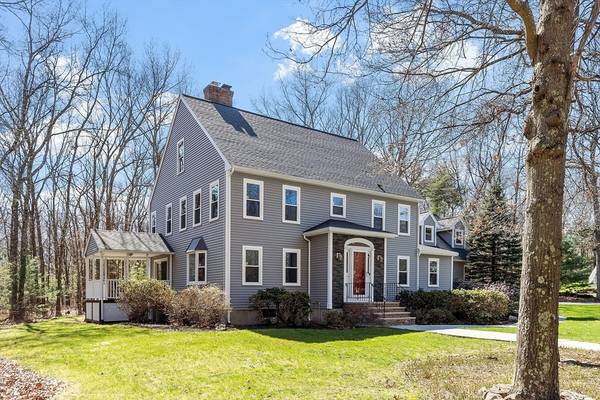For more information regarding the value of a property, please contact us for a free consultation.
Key Details
Sold Price $1,550,000
Property Type Single Family Home
Sub Type Single Family Residence
Listing Status Sold
Purchase Type For Sale
Square Footage 3,938 sqft
Price per Sqft $393
MLS Listing ID 73229238
Sold Date 08/09/24
Style Colonial
Bedrooms 4
Full Baths 3
HOA Y/N false
Year Built 1985
Annual Tax Amount $13,967
Tax Year 2023
Lot Size 1.000 Acres
Acres 1.0
Property Description
Nestled at the end of a cul-de-sac, this sun-drenched colonial home offers a serene retreat adjacent to reservation land and close to the esteemed High Plain/Wood Hill schools. This home offers 4 lg bedrooms w/ ample closet and 3 full baths. The heart of this home is the primary bdrm ensuite, a spacious sanctuary w/ an updated luxury bath w/ modern conveniences & a walk-in shower w/ rainfall showerhead & power jets. The eat in kitchen w/ granite countertops, center island, SS appliances & lg pantry flows seamlessly into both the formal dining rm and sun filled fam rm. 2 sets of glass French doors reveal dual decks: a covered deck for intimate gatherings and an open deck that invites the outdoors. The sprawling basement awaits your vision, equipped with built-in storage shelves. Add'l features: 2-car garage, mud rm w/ closet & hangers, plus a generous bonus rm perfect for a home office or gym. This beautiful home offers both the charm of yesteryear & the conveniences of modern living.
Location
State MA
County Essex
Zoning SRC
Direction High Plain Rd to Deerfield Way
Rooms
Family Room Beamed Ceilings, Flooring - Stone/Ceramic Tile, Deck - Exterior, Exterior Access, Recessed Lighting, Slider
Basement Full, Interior Entry, Concrete
Primary Bedroom Level Second
Dining Room Flooring - Hardwood, Chair Rail, Wainscoting, Crown Molding
Kitchen Flooring - Stone/Ceramic Tile, Dining Area, Pantry, Countertops - Stone/Granite/Solid, Kitchen Island, Chair Rail, Deck - Exterior, Exterior Access, Open Floorplan, Recessed Lighting, Stainless Steel Appliances
Interior
Interior Features Chair Rail, Crown Molding, Cathedral Ceiling(s), Ceiling Fan(s), Closet, Closet/Cabinets - Custom Built, Walk-In Closet(s), Home Office, Play Room, Foyer, Mud Room, Bonus Room, Central Vacuum
Heating Central, Forced Air, Oil
Cooling Central Air
Flooring Tile, Hardwood, Flooring - Hardwood, Flooring - Wood, Flooring - Stone/Ceramic Tile
Fireplaces Number 2
Fireplaces Type Family Room, Living Room
Appliance Electric Water Heater, Water Heater, Range, Dishwasher, Refrigerator, Washer, Dryer, Plumbed For Ice Maker
Laundry Flooring - Stone/Ceramic Tile, Second Floor, Electric Dryer Hookup
Basement Type Full,Interior Entry,Concrete
Exterior
Exterior Feature Porch, Deck, Rain Gutters, Sprinkler System, Screens
Garage Spaces 2.0
Community Features Public Transportation, Shopping, Walk/Jog Trails, Golf
Utilities Available for Electric Range, for Electric Oven, for Electric Dryer, Icemaker Connection
Roof Type Shingle
Total Parking Spaces 4
Garage Yes
Building
Lot Description Cul-De-Sac, Corner Lot, Wooded, Easements
Foundation Concrete Perimeter
Sewer Private Sewer
Water Public
Architectural Style Colonial
Schools
Elementary Schools High Plain
Middle Schools Wood Hill
High Schools Ahs
Others
Senior Community false
Read Less Info
Want to know what your home might be worth? Contact us for a FREE valuation!

Our team is ready to help you sell your home for the highest possible price ASAP
Bought with Meg Steere • Berkshire Hathaway HomeServices Commonwealth Real Estate
Get More Information
Ryan Askew
Sales Associate | License ID: 9578345
Sales Associate License ID: 9578345



