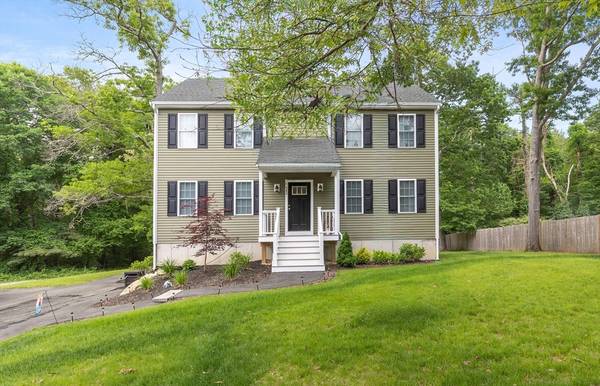For more information regarding the value of a property, please contact us for a free consultation.
Key Details
Sold Price $635,000
Property Type Single Family Home
Sub Type Single Family Residence
Listing Status Sold
Purchase Type For Sale
Square Footage 1,768 sqft
Price per Sqft $359
MLS Listing ID 73250496
Sold Date 08/09/24
Style Colonial
Bedrooms 3
Full Baths 2
Half Baths 1
HOA Y/N false
Year Built 2022
Annual Tax Amount $7,846
Tax Year 2024
Lot Size 0.290 Acres
Acres 0.29
Property Description
New construction without the wait! This 3-bedroom colonial, only 16 months young, boasts an open floor plan that seamlessly connects the kitchen, living room, and office. The kitchen is ideal for entertaining, featuring a kitchen island, granite counters, and a dining area. Step out from the kitchen slider onto the deck, which overlooks a private backyard and shed. Additional highlights include a convenient walk-in pantry and a first-floor laundry room. On the second floor you will find a spacious primary bedroom with two walk-in closets and a full bath offering dual sinks. The two additional bedrooms are generous in size and share a large bathroom, also with dual sinks. There is potential for extra living space in the lower level with high ceilings and windows. Commuters will love the easy access to Route 495. This home shows beautifully and is ready for its new owner!”
Location
State MA
County Plymouth
Zoning Res
Direction GPS
Rooms
Basement Full, Interior Entry, Unfinished
Primary Bedroom Level Second
Kitchen Flooring - Hardwood, Dining Area, Countertops - Stone/Granite/Solid, Kitchen Island, Deck - Exterior, Open Floorplan, Recessed Lighting, Lighting - Pendant
Interior
Interior Features Office
Heating Forced Air, Natural Gas
Cooling Central Air
Flooring Tile, Hardwood, Flooring - Hardwood
Appliance Range, Dishwasher, Microwave, Refrigerator, Washer, Dryer
Laundry Flooring - Hardwood, Electric Dryer Hookup, Washer Hookup, First Floor
Basement Type Full,Interior Entry,Unfinished
Exterior
Exterior Feature Deck, Storage
Community Features Shopping, Stable(s), Highway Access
Utilities Available for Electric Range, for Electric Oven, Washer Hookup
Roof Type Shingle
Total Parking Spaces 4
Garage No
Building
Lot Description Level
Foundation Concrete Perimeter
Sewer Private Sewer
Water Public
Others
Senior Community false
Acceptable Financing Contract
Listing Terms Contract
Read Less Info
Want to know what your home might be worth? Contact us for a FREE valuation!

Our team is ready to help you sell your home for the highest possible price ASAP
Bought with Kattia Ira • Thumbprint Realty, LLC
Get More Information
Ryan Askew
Sales Associate | License ID: 9578345
Sales Associate License ID: 9578345



