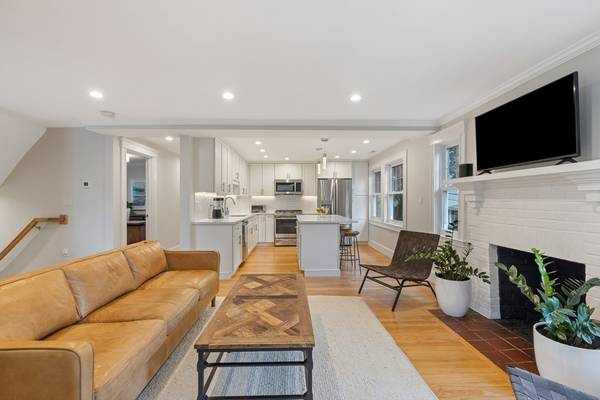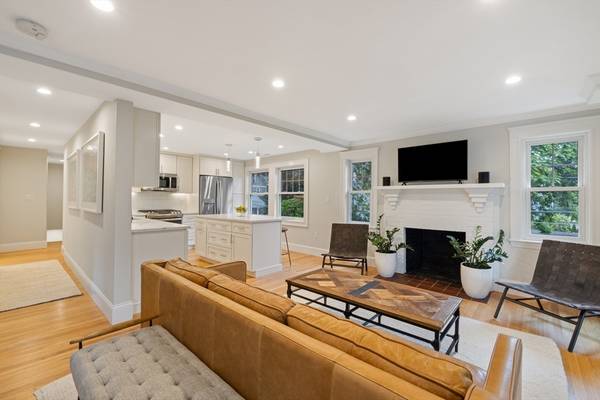For more information regarding the value of a property, please contact us for a free consultation.
Key Details
Sold Price $1,320,000
Property Type Condo
Sub Type Condominium
Listing Status Sold
Purchase Type For Sale
Square Footage 2,142 sqft
Price per Sqft $616
MLS Listing ID 73262768
Sold Date 08/09/24
Bedrooms 4
Full Baths 3
Year Built 1900
Annual Tax Amount $11,607
Tax Year 2024
Property Description
OPEN HOUSES CANCELED - OFFER ACCEPTED Sunny top floor two level Newtonville condo with treetop views less than 5 minute walk to Newtonville commuter stop. Open concept layout with a spacious living room and dining room that lead into a stylish kitchen with large island, perfect for entertaining! There are three bedrooms and two full baths - including one ensuite - on the main floor. Additional space for den/office along with a fourth bedroom, one full bath, and the laundry area on the top floor. Shared yard on both the side and rear. Tandem garage parking for two cars in detached garage. Additional parking behind the garage. Generous storage in the basement. Conveniently located walking distance to Cabot Elementary School, playground and dog park. Steps to Whole Foods market, restaurant and shops. Open House Saturday 7/13 1:30 PM - 2:30 PM and Sunday 7/14 from 12:00 PM - 1:30 PM.
Location
State MA
County Middlesex
Area Newtonville
Zoning res
Direction Walnut St. to Newtonville Ave
Rooms
Basement Y
Interior
Heating Central, Forced Air
Cooling Central Air
Flooring Wood
Fireplaces Number 1
Laundry In Unit
Basement Type Y
Exterior
Exterior Feature Porch
Garage Spaces 2.0
Community Features Public Transportation, Shopping, Park, Golf, Medical Facility, Conservation Area, Highway Access, House of Worship, Private School, Public School, T-Station, University
Utilities Available for Gas Range
Roof Type Shingle
Total Parking Spaces 2
Garage Yes
Building
Story 2
Sewer Public Sewer
Water Public
Schools
Elementary Schools Cabot
Middle Schools Bigelow
High Schools North
Others
Pets Allowed Yes w/ Restrictions
Senior Community false
Pets Allowed Yes w/ Restrictions
Read Less Info
Want to know what your home might be worth? Contact us for a FREE valuation!

Our team is ready to help you sell your home for the highest possible price ASAP
Bought with KatyaPitts &Team • Leading Edge Real Estate
Get More Information
Ryan Askew
Sales Associate | License ID: 9578345
Sales Associate License ID: 9578345



