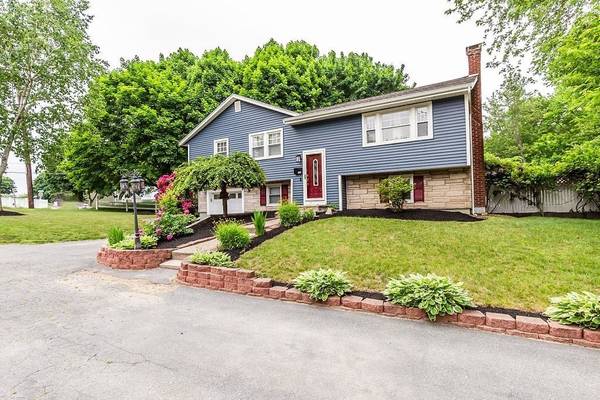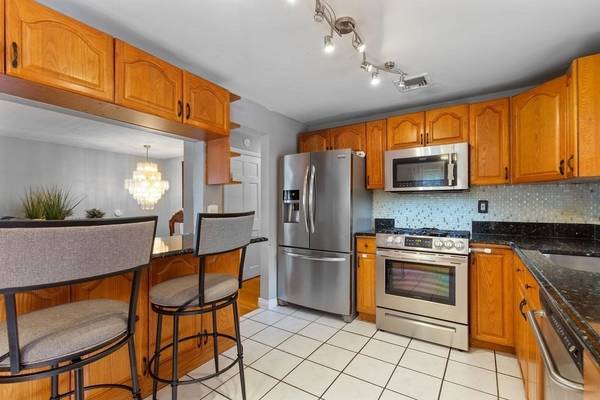For more information regarding the value of a property, please contact us for a free consultation.
Key Details
Sold Price $575,000
Property Type Single Family Home
Sub Type Single Family Residence
Listing Status Sold
Purchase Type For Sale
Square Footage 1,551 sqft
Price per Sqft $370
MLS Listing ID 73250532
Sold Date 08/09/24
Style Raised Ranch
Bedrooms 4
Full Baths 2
HOA Y/N false
Year Built 1961
Annual Tax Amount $5,742
Tax Year 2024
Lot Size 9,583 Sqft
Acres 0.22
Property Description
Don't break your neck doing a double take as the price is right on this hot property! Perfect for commuters, this lovely 4-bedroom, 2-bath raised ranch offers both convenience and comfort. Located just around the corner from the train station, on a bus line, and only a 10-minute drive to the highway, it provides easy access to transportation. The home features spacious rooms with ample closet space, an updated kitchen with stainless steel appliances and granite countertops, and modern bathrooms. Well-maintained with a roof approximately 12 years old, the house also includes forced hot air by gas and central air conditioning for year-round comfort. The living room has a cozy fireplace, with beautiful hardwood floors. The better-than-average yard is perfect for entertaining, with an oversized deck overlooking the yard and a ground-level patio area. The home is within walking distance to the elementary school and a short drive to local shopping amenities. Don't wait before it's too late!
Location
State MA
County Plymouth
Zoning R1C
Direction Waze, Mapquest, and Google Maps
Rooms
Basement Full, Finished, Garage Access
Primary Bedroom Level First
Dining Room Flooring - Hardwood, Deck - Exterior, Exterior Access, Slider
Kitchen Flooring - Stone/Ceramic Tile, Breakfast Bar / Nook, Gas Stove
Interior
Interior Features Home Office
Heating Baseboard, Natural Gas
Cooling Central Air
Flooring Wood, Tile, Laminate
Fireplaces Number 1
Fireplaces Type Living Room
Appliance Gas Water Heater, Range, Dishwasher, Disposal, Microwave, Plumbed For Ice Maker
Laundry Flooring - Laminate, Gas Dryer Hookup, Washer Hookup, In Basement
Basement Type Full,Finished,Garage Access
Exterior
Exterior Feature Deck, Rain Gutters, Storage
Garage Spaces 1.0
Community Features Public Transportation, Shopping, Park, Laundromat, House of Worship, Public School, T-Station
Utilities Available for Gas Range, for Gas Oven, for Gas Dryer, Washer Hookup, Icemaker Connection
Roof Type Shingle
Total Parking Spaces 2
Garage Yes
Building
Lot Description Corner Lot
Foundation Concrete Perimeter
Sewer Public Sewer
Water Public
Architectural Style Raised Ranch
Schools
Elementary Schools Choice Of 3
Middle Schools South
High Schools Bhs
Others
Senior Community false
Read Less Info
Want to know what your home might be worth? Contact us for a FREE valuation!

Our team is ready to help you sell your home for the highest possible price ASAP
Bought with Victor Rosario • Rosario Real Estate LLC
Get More Information
Ryan Askew
Sales Associate | License ID: 9578345
Sales Associate License ID: 9578345



