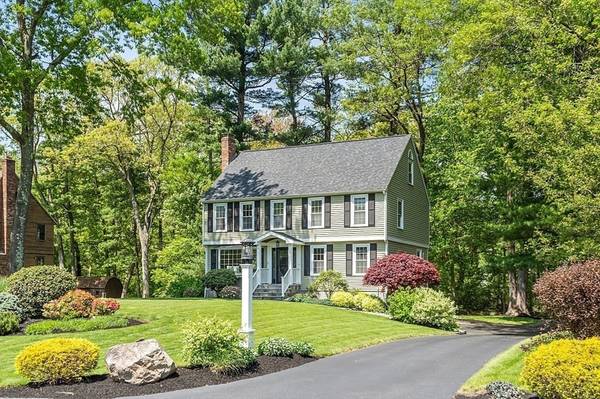For more information regarding the value of a property, please contact us for a free consultation.
Key Details
Sold Price $1,225,000
Property Type Single Family Home
Sub Type Single Family Residence
Listing Status Sold
Purchase Type For Sale
Square Footage 3,016 sqft
Price per Sqft $406
MLS Listing ID 73243983
Sold Date 08/12/24
Style Colonial
Bedrooms 4
Full Baths 2
Half Baths 1
HOA Y/N false
Year Built 1976
Annual Tax Amount $10,389
Tax Year 2024
Lot Size 0.460 Acres
Acres 0.46
Property Description
Beautifully renovated, turnkey home located in the sought-after Sanborn Elementary School on a cul-de-sac perfectly positioned near major commuter routes, offering convenience & accessibility. This open concept design includes hardwood flooring, updated kitchen w/ granite countertops, gorgeous cabinetry with built-ins, large center island for casual dining, sun-filled living rm, plus dining rm with slider access to rear deck. The family rm with fireplace is perfect for gatherings. Upstairs you'll find 4 spacious bdrms, including a primary suite w/ an impressive wall of built-in cabinetry, 2 updated baths w/ elegant glass door showers & heated floors. The finished 3rd floor is versatile space and includes a game rm, home office/guest suite plus large walk-in closet. The finished LL includes mud rm with laundry area, and an office w/ walk out to covered patio. Outside you'll find a meticulously landscaped lot w/ specimen plantings plus two-car garage, providing ample storage and parking.
Location
State MA
County Essex
Zoning SRB
Direction Greenwood to Tiffany
Rooms
Family Room Flooring - Hardwood, Open Floorplan
Basement Partial, Partially Finished, Walk-Out Access, Interior Entry, Garage Access, Concrete
Primary Bedroom Level Second
Dining Room Flooring - Hardwood, Recessed Lighting, Slider
Kitchen Flooring - Hardwood, Pantry, Countertops - Stone/Granite/Solid, Kitchen Island, Open Floorplan, Recessed Lighting, Stainless Steel Appliances, Lighting - Pendant, Crown Molding
Interior
Interior Features Cathedral Ceiling(s), Walk-In Closet(s), Ceiling Fan(s), Bonus Room, Game Room, Office
Heating Baseboard, Oil
Cooling Ductless
Flooring Tile, Vinyl, Hardwood, Flooring - Vinyl
Fireplaces Number 1
Fireplaces Type Living Room
Appliance Water Heater, Range, Dishwasher, Microwave, Refrigerator, Plumbed For Ice Maker
Laundry Flooring - Vinyl, Electric Dryer Hookup, In Basement
Basement Type Partial,Partially Finished,Walk-Out Access,Interior Entry,Garage Access,Concrete
Exterior
Exterior Feature Deck, Patio, Rain Gutters, Storage, Sprinkler System
Garage Spaces 2.0
Community Features Public Transportation, Shopping, Walk/Jog Trails, Golf
Utilities Available for Electric Range, for Electric Oven, for Electric Dryer, Icemaker Connection
Roof Type Shingle
Total Parking Spaces 4
Garage Yes
Building
Lot Description Cul-De-Sac, Wooded
Foundation Concrete Perimeter
Sewer Private Sewer
Water Public
Architectural Style Colonial
Schools
Elementary Schools Sanborn
Middle Schools West
High Schools Ahs
Others
Senior Community false
Read Less Info
Want to know what your home might be worth? Contact us for a FREE valuation!

Our team is ready to help you sell your home for the highest possible price ASAP
Bought with Brandon Prysi • Preferred Properties Realty, LLC
Get More Information
Ryan Askew
Sales Associate | License ID: 9578345
Sales Associate License ID: 9578345



