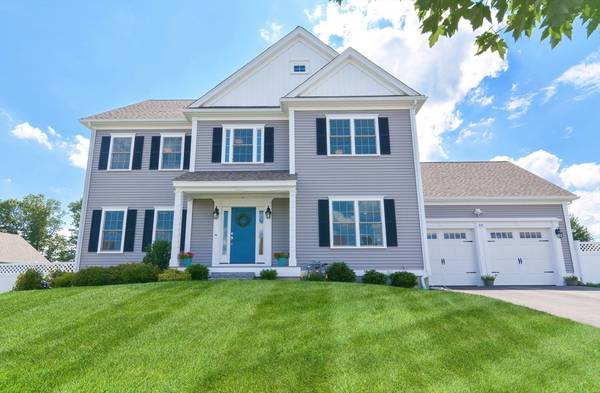For more information regarding the value of a property, please contact us for a free consultation.
Key Details
Sold Price $975,000
Property Type Single Family Home
Sub Type Single Family Residence
Listing Status Sold
Purchase Type For Sale
Square Footage 3,441 sqft
Price per Sqft $283
Subdivision North Attleboro Estates
MLS Listing ID 73261468
Sold Date 08/12/24
Style Colonial
Bedrooms 4
Full Baths 2
Half Baths 2
HOA Fees $115/mo
HOA Y/N true
Year Built 2021
Annual Tax Amount $7,208
Tax Year 2024
Lot Size 0.310 Acres
Acres 0.31
Property Description
This stunning 4-bedroom, 2 full & 2 half-bathroom home, located in sought after neighborhood, offers the trifecta in luxury, comfort & convivence. The sought-after white kitchen, complete w/modern appliances, a kitchen island, & ample cabinetry, seamlessly opens to a spacious family room w/large window that flood the space w/natural light. Enjoy meals in the spacious & elegant dining room & utilize the versatile bonus room for a home office, playroom, or Living Rm. Upstairs, find 4 generously sized bedrooms & 2 full bathrooms featuring modern fixtures. Primary suite w/expansive storage off the closet. The finished basement is an entertainer's place to be! Featuring a home theatre, wet bar, an additional half bathroom & 2 extra rooms to fit your family's needs. Step outside to a private, fenced-in backyard, perfect for relaxation & entertaining, w/desired gardening area, gorgeous patio & Cabana. This home is only 3.5 years young & meticulously maintained. Open House Thur. 7/11 4:30-6
Location
State MA
County Bristol
Zoning RES
Direction High Street to Morgan Way
Rooms
Family Room Ceiling Fan(s), Flooring - Hardwood, Recessed Lighting, Crown Molding
Basement Full, Finished, Interior Entry, Bulkhead
Primary Bedroom Level Second
Dining Room Flooring - Hardwood, Recessed Lighting, Wainscoting, Lighting - Overhead
Kitchen Flooring - Hardwood, Pantry, Countertops - Stone/Granite/Solid, Kitchen Island, Cabinets - Upgraded, Exterior Access, Open Floorplan, Recessed Lighting, Slider, Stainless Steel Appliances, Lighting - Pendant
Interior
Interior Features Recessed Lighting, Bathroom - Half, Closet, Countertops - Stone/Granite/Solid, Wet bar, Cabinets - Upgraded, Lighting - Overhead, Bonus Room, Media Room, Game Room, Bathroom, Foyer
Heating Forced Air, Natural Gas, Ductless
Cooling Central Air, Ductless
Flooring Tile, Vinyl, Carpet, Hardwood, Flooring - Vinyl, Flooring - Hardwood
Fireplaces Number 1
Fireplaces Type Family Room
Appliance Gas Water Heater, Range, Dishwasher, Disposal, Refrigerator, Wine Cooler
Laundry Laundry Closet, Flooring - Stone/Ceramic Tile, Electric Dryer Hookup, Washer Hookup, Lighting - Overhead, Second Floor
Basement Type Full,Finished,Interior Entry,Bulkhead
Exterior
Exterior Feature Porch, Patio, Rain Gutters, Screens, Gazebo
Garage Spaces 2.0
Fence Fenced/Enclosed
Community Features Shopping, Pool, Park, Walk/Jog Trails, Highway Access, Private School, Public School, Sidewalks
Utilities Available for Gas Range
Roof Type Shingle
Total Parking Spaces 4
Garage Yes
Building
Lot Description Cleared, Level
Foundation Concrete Perimeter
Sewer Public Sewer
Water Public
Architectural Style Colonial
Schools
Elementary Schools Roosevelt
Middle Schools Nams
High Schools Nahs/Tri/Bf
Others
Senior Community false
Read Less Info
Want to know what your home might be worth? Contact us for a FREE valuation!

Our team is ready to help you sell your home for the highest possible price ASAP
Bought with Barbara Rizzo • Coldwell Banker Realty - Westwood
Get More Information
Ryan Askew
Sales Associate | License ID: 9578345
Sales Associate License ID: 9578345

